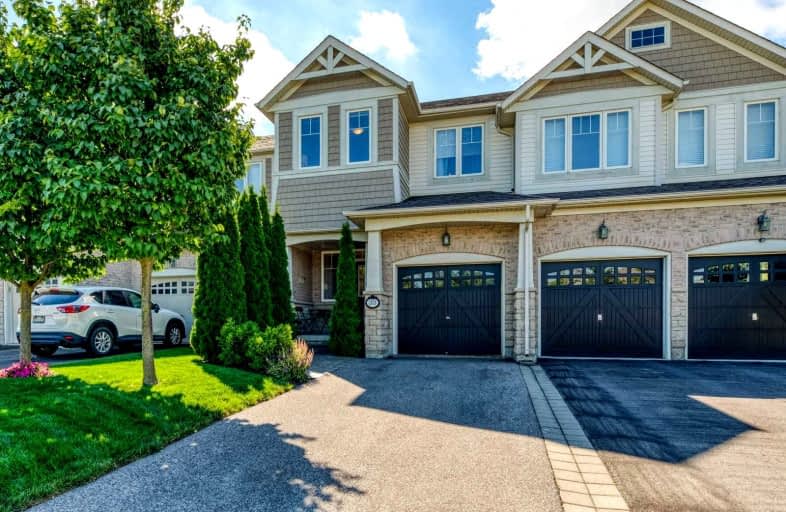
3D Walkthrough

ÉÉC Saint-Jean-Bosco
Elementary: Catholic
0.50 km
Tony Pontes (Elementary)
Elementary: Public
1.46 km
Sacred Heart Separate School
Elementary: Catholic
2.96 km
St Stephen Separate School
Elementary: Catholic
2.99 km
St Rita Elementary School
Elementary: Catholic
1.93 km
SouthFields Village (Elementary)
Elementary: Public
0.38 km
Parkholme School
Secondary: Public
6.01 km
Harold M. Brathwaite Secondary School
Secondary: Public
4.40 km
Heart Lake Secondary School
Secondary: Public
4.95 km
Louise Arbour Secondary School
Secondary: Public
4.40 km
St Marguerite d'Youville Secondary School
Secondary: Catholic
3.72 km
Mayfield Secondary School
Secondary: Public
3.84 km













