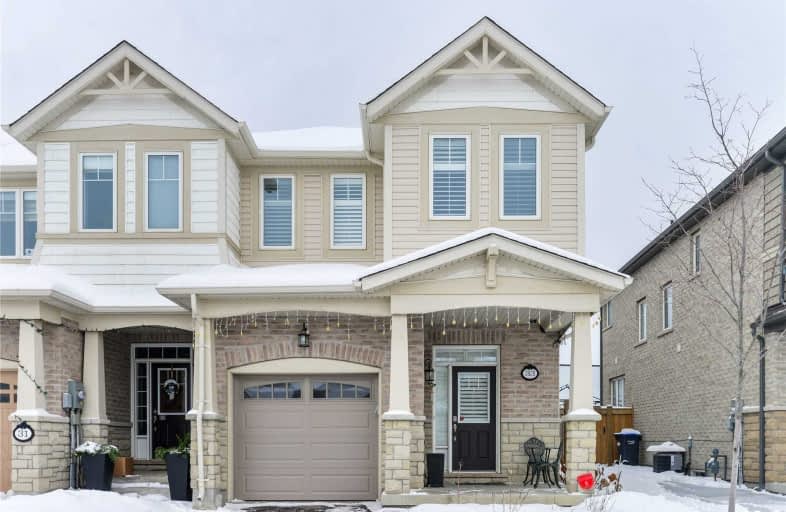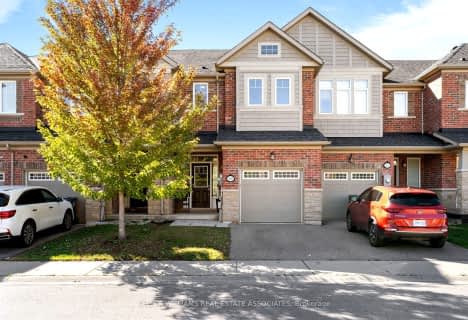
ÉÉC Saint-Jean-Bosco
Elementary: Catholic
1.18 km
Tony Pontes (Elementary)
Elementary: Public
0.75 km
St Stephen Separate School
Elementary: Catholic
3.35 km
St. Josephine Bakhita Catholic Elementary School
Elementary: Catholic
3.93 km
St Rita Elementary School
Elementary: Catholic
2.15 km
SouthFields Village (Elementary)
Elementary: Public
0.36 km
Parkholme School
Secondary: Public
6.16 km
Heart Lake Secondary School
Secondary: Public
5.51 km
St Marguerite d'Youville Secondary School
Secondary: Catholic
4.45 km
Fletcher's Meadow Secondary School
Secondary: Public
6.42 km
Mayfield Secondary School
Secondary: Public
4.37 km
St Edmund Campion Secondary School
Secondary: Catholic
6.87 km














