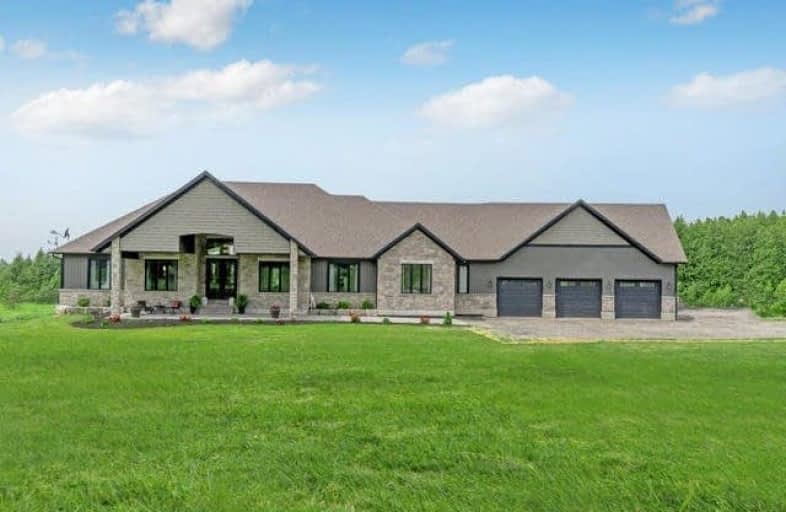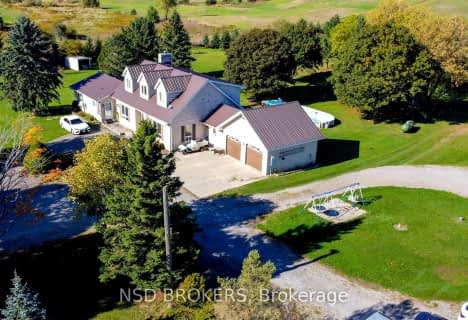Sold on Aug 01, 2017
Note: Property is not currently for sale or for rent.

-
Type: Detached
-
Style: Bungalow
-
Size: 5000 sqft
-
Lot Size: 599.31 x 1084.77 Feet
-
Age: 0-5 years
-
Taxes: $10,289 per year
-
Days on Site: 50 Days
-
Added: Sep 07, 2019 (1 month on market)
-
Updated:
-
Last Checked: 3 months ago
-
MLS®#: W3839034
-
Listed By: Ipro realty ltd., brokerage
Executive Bungalow Located On 14.83 Acres In Caledon, Excellent For Large Families. Just Over 1 Yr Old.The List Of Upgrades On This Property Is Just Too Much To Add To The Listing. Approx. 7000 Sq Feet Of Living Space! 5 Bedrooms, 5 W/R With A Large Finished Walk Out Basement That Can Lend Itself To More B/R's With Ease. Private Entrances, Ample Parking, Oversized Garage, Covered Porch, Gym, Offices, Billiards Room... The List Goes On.
Extras
Open Concept Home With Amazing Views & A Lovely Stream Out The Back.Take The Time To Walk The Property,You May See A Deer Or Two!Nothing To Do But Watch The Grass Grow,Home Is Fully Finished And Ready For Your Family Or Multiple Families!!!
Property Details
Facts for 3392 Highpoint Side Road, Caledon
Status
Days on Market: 50
Last Status: Sold
Sold Date: Aug 01, 2017
Closed Date: Nov 03, 2017
Expiry Date: Dec 12, 2017
Sold Price: $1,900,000
Unavailable Date: Aug 01, 2017
Input Date: Jun 13, 2017
Property
Status: Sale
Property Type: Detached
Style: Bungalow
Size (sq ft): 5000
Age: 0-5
Area: Caledon
Community: Rural Caledon
Availability Date: 30-60-90
Inside
Bedrooms: 5
Bathrooms: 5
Kitchens: 1
Rooms: 9
Den/Family Room: Yes
Air Conditioning: Central Air
Fireplace: Yes
Laundry Level: Main
Central Vacuum: Y
Washrooms: 5
Building
Basement: Fin W/O
Heat Type: Forced Air
Heat Source: Propane
Exterior: Alum Siding
Exterior: Stone
Elevator: N
UFFI: No
Water Supply: Well
Special Designation: Unknown
Parking
Driveway: Pvt Double
Garage Spaces: 3
Garage Type: Attached
Covered Parking Spaces: 22
Total Parking Spaces: 25
Fees
Tax Year: 2017
Tax Legal Description: Pt Lt 26 Con 1 Ehs Caledon Pt 2, 43R20770 ; Caledo
Taxes: $10,289
Highlights
Feature: River/Stream
Feature: Wooded/Treed
Land
Cross Street: Kennedy Rd W On High
Municipality District: Caledon
Fronting On: North
Pool: None
Sewer: Septic
Lot Depth: 1084.77 Feet
Lot Frontage: 599.31 Feet
Lot Irregularities: 14.83 Acres Per Mpac
Acres: 10-24.99
Additional Media
- Virtual Tour: http://tours.virtualgta.com/791953?a=1
Rooms
Room details for 3392 Highpoint Side Road, Caledon
| Type | Dimensions | Description |
|---|---|---|
| Great Rm Main | 5.91 x 7.59 | Cathedral Ceiling, Stone Fireplace, Open Concept |
| Kitchen Main | 4.72 x 4.88 | B/I Appliances, Granite Counter, Undermount Sink |
| Dining Main | 5.70 x 10.38 | Pantry, W/O To Deck, Open Concept |
| Sitting Main | 4.05 x 3.44 | Hardwood Floor, Large Window |
| Office Main | 3.96 x 3.44 | Wainscoting, Pot Lights, French Doors |
| Master Main | 5.79 x 4.66 | Stone Fireplace, 5 Pc Ensuite, W/I Closet |
| 2nd Br Main | 4.11 x 4.39 | Large Closet, Hardwood Floor, Large Window |
| 3rd Br Main | 4.45 x 4.25 | Cathedral Ceiling, W/I Closet, Hardwood Floor |
| 4th Br Lower | 2.19 x 5.42 | Broadloom, W/I Closet, Heated Floor |
| 5th Br Lower | 7.11 x 4.52 | Broadloom, Double Closet, Heated Floor |
| Rec Lower | 4.63 x 7.96 | W/O To Yard, Access To Garage, Heated Floor |
| Sitting Lower | 8.59 x 19.74 | W/O To Yard, French Doors, Heated Floor |
| XXXXXXXX | XXX XX, XXXX |
XXXX XXX XXXX |
$X,XXX,XXX |
| XXX XX, XXXX |
XXXXXX XXX XXXX |
$X,XXX,XXX |
| XXXXXXXX XXXX | XXX XX, XXXX | $1,900,000 XXX XXXX |
| XXXXXXXX XXXXXX | XXX XX, XXXX | $2,100,000 XXX XXXX |

Alton Public School
Elementary: PublicSt Peter Separate School
Elementary: CatholicPrincess Margaret Public School
Elementary: PublicParkinson Centennial School
Elementary: PublicIsland Lake Public School
Elementary: PublicPrincess Elizabeth Public School
Elementary: PublicDufferin Centre for Continuing Education
Secondary: PublicErin District High School
Secondary: PublicRobert F Hall Catholic Secondary School
Secondary: CatholicCentre Dufferin District High School
Secondary: PublicWestside Secondary School
Secondary: PublicOrangeville District Secondary School
Secondary: Public- 6 bath
- 6 bed
20061 Willoughby Road Road, Caledon, Ontario • L7K 1W1 • Rural Caledon



