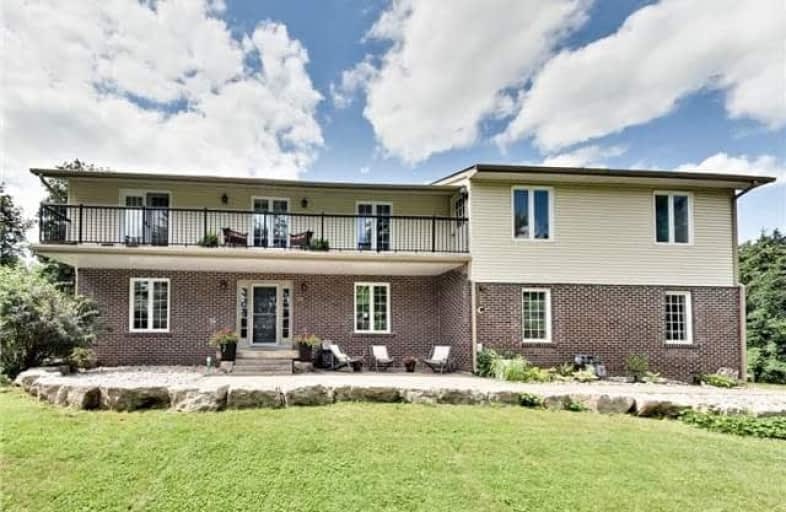Sold on Aug 26, 2017
Note: Property is not currently for sale or for rent.

-
Type: Detached
-
Style: 2-Storey
-
Lot Size: 139.3 x 203.89 Feet
-
Age: No Data
-
Taxes: $5,492 per year
-
Days on Site: 12 Days
-
Added: Sep 07, 2019 (1 week on market)
-
Updated:
-
Last Checked: 3 months ago
-
MLS®#: W3899188
-
Listed By: Zoocasa realty inc., brokerage
This 6 Bed, 4 Bath Family Home Has Over $300K In Renos Incl New Windows, Doors, Eves, Soffit And $40K In Landscaping. Neutral Colours, Wide Plank Hickory Hdwd And Top Of The Line Finishes. New Custom Kitchen Features S/S Appliances, Herringbone Tile Floor, Marble Backsplash, And Quartz Counter. Guest/Inlaw Suite Complete W/Open Concept Living, 2 Bed, And Private Entry. Stunning Upgraded Backyard W/Completely Renovated Pool And Custom Interlock Patio.
Extras
Deck Tiles Excluded
Property Details
Facts for 34 Kennedy Road, Caledon
Status
Days on Market: 12
Last Status: Sold
Sold Date: Aug 26, 2017
Closed Date: Sep 28, 2017
Expiry Date: Nov 14, 2017
Sold Price: $999,950
Unavailable Date: Aug 26, 2017
Input Date: Aug 14, 2017
Property
Status: Sale
Property Type: Detached
Style: 2-Storey
Area: Caledon
Community: Cheltenham
Availability Date: 30 Days
Inside
Bedrooms: 6
Bathrooms: 4
Kitchens: 2
Rooms: 16
Den/Family Room: Yes
Air Conditioning: Central Air
Fireplace: Yes
Washrooms: 4
Building
Basement: Unfinished
Heat Type: Forced Air
Heat Source: Gas
Exterior: Brick
Exterior: Vinyl Siding
Water Supply: Municipal
Special Designation: Unknown
Parking
Driveway: Private
Garage Spaces: 2
Garage Type: Built-In
Covered Parking Spaces: 8
Total Parking Spaces: 10
Fees
Tax Year: 2016
Tax Legal Description: Pt Lt 31 Con 3 Whs Chinguacousy As In Vs186615 ; C
Taxes: $5,492
Land
Cross Street: Creditview Rd/Boston
Municipality District: Caledon
Fronting On: North
Pool: Inground
Sewer: Septic
Lot Depth: 203.89 Feet
Lot Frontage: 139.3 Feet
Additional Media
- Virtual Tour: http://real.vision/34-kennedy-rd?o=u
Rooms
Room details for 34 Kennedy Road, Caledon
| Type | Dimensions | Description |
|---|---|---|
| Family Main | 4.17 x 7.01 | Fireplace, French Doors, Hardwood Floor |
| Kitchen Main | 5.51 x 3.50 | Quartz Counter, Stainless Steel Appl, Tile Floor |
| Dining Main | 5.94 x 3.53 | Large Window, Wainscoting, Pot Lights |
| Living Main | 7.13 x 4.02 | Pot Lights, Hardwood Floor, Large Window |
| Master 2nd | 4.05 x 6.09 | Hardwood Floor, Large Window, W/O To Balcony |
| 2nd Br 2nd | 3.69 x 3.06 | Closet, Hardwood Floor, Large Window |
| 3rd Br 2nd | 3.01 x 4.32 | Hardwood Floor, Large Window, Closet |
| 4th Br 2nd | 4.32 x 2.77 | Large Window, Closet, Hardwood Floor |
| Living 2nd | 7.16 x 5.24 | Pot Lights, Hardwood Floor, Combined W/Dining |
| Kitchen 2nd | 4.14 x 2.80 | Stainless Steel Appl, B/I Dishwasher, Skylight |
| Br 2nd | 2.46 x 5.12 | Closet, Ceiling Fan, Hardwood Floor |
| Br 2nd | 4.08 x 4.29 | Ceiling Fan, Hardwood Floor, Closet |
| XXXXXXXX | XXX XX, XXXX |
XXXX XXX XXXX |
$XXX,XXX |
| XXX XX, XXXX |
XXXXXX XXX XXXX |
$X,XXX,XXX | |
| XXXXXXXX | XXX XX, XXXX |
XXXXXXX XXX XXXX |
|
| XXX XX, XXXX |
XXXXXX XXX XXXX |
$X,XXX,XXX |
| XXXXXXXX XXXX | XXX XX, XXXX | $999,950 XXX XXXX |
| XXXXXXXX XXXXXX | XXX XX, XXXX | $1,150,000 XXX XXXX |
| XXXXXXXX XXXXXXX | XXX XX, XXXX | XXX XXXX |
| XXXXXXXX XXXXXX | XXX XX, XXXX | $1,250,000 XXX XXXX |

Tony Pontes (Elementary)
Elementary: PublicCredit View Public School
Elementary: PublicBelfountain Public School
Elementary: PublicGlen Williams Public School
Elementary: PublicAlloa Public School
Elementary: PublicHerb Campbell Public School
Elementary: PublicGary Allan High School - Halton Hills
Secondary: PublicParkholme School
Secondary: PublicChrist the King Catholic Secondary School
Secondary: CatholicFletcher's Meadow Secondary School
Secondary: PublicGeorgetown District High School
Secondary: PublicSt Edmund Campion Secondary School
Secondary: Catholic

