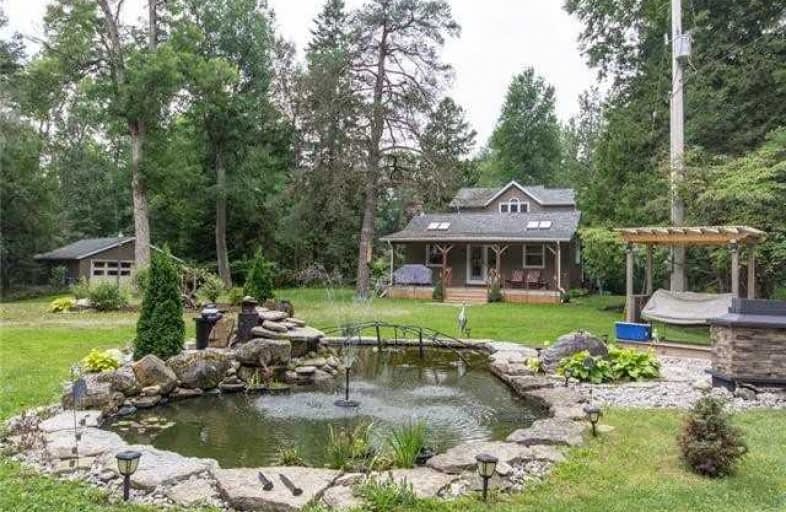Removed on Jun 04, 2020
Note: Property is not currently for sale or for rent.

-
Type: Cottage
-
Style: 1 1/2 Storey
-
Size: 1500 sqft
-
Lot Size: 0 x 0 Feet
-
Age: 51-99 years
-
Taxes: $4,161 per year
-
Days on Site: 285 Days
-
Added: Jul 10, 2019 (9 months on market)
-
Updated:
-
Last Checked: 2 months ago
-
MLS®#: W4513371
-
Listed By: Non-treb board office, brokerage
Let Your Stress Fall Away As You Arrive At Your Own Private Paradise. Newly Renovated Cottage Just Outside Of Orangeville In The Township Of Caledon. Combination Of Both Landscaped And Wooded Land Just A Short Walk To Your Own Dock, Lake Access And Bunkie - Please Note: This Cottage Is A Seasonal Residence Area And Is A Secondary Place Of Residence And Cannot Be Used For More Than 8 Months A Year - No Mortgage Can Be Placed On The Cottage/Land Is Not Owned.
Extras
Interboard Listing: Kitchener Waterloo Association Of Realtors**Incl: Fridge, Stove, Washer Dryer. Exclusions: Wood Sculpture On Tree. Land Is Owned By The Caledon Lake Company- Buyer Must Be Approved By Clc. Pl Email For Full Details.
Property Details
Facts for 35 Garden Path Road, Caledon
Status
Days on Market: 285
Last Status: Deal Fell Through
Sold Date: Jun 15, 2025
Closed Date: Nov 30, -0001
Expiry Date: Jun 04, 2020
Unavailable Date: Apr 20, 2020
Input Date: Jul 10, 2019
Prior LSC: Sold
Property
Status: Sale
Property Type: Cottage
Style: 1 1/2 Storey
Size (sq ft): 1500
Age: 51-99
Area: Caledon
Community: Rural Caledon
Availability Date: Flexible
Assessment Amount: $595,000
Assessment Year: 2018
Inside
Bedrooms: 3
Bathrooms: 2
Kitchens: 1
Rooms: 9
Den/Family Room: Yes
Air Conditioning: None
Fireplace: Yes
Laundry Level: Main
Washrooms: 2
Utilities
Electricity: Yes
Cable: Available
Building
Basement: Full
Basement 2: Unfinished
Heat Type: Forced Air
Heat Source: Propane
Exterior: Board/Batten
Water Supply Type: Drilled Well
Water Supply: Other
Special Designation: Other
Parking
Driveway: Circular
Garage Spaces: 1
Garage Type: Detached
Covered Parking Spaces: 6
Total Parking Spaces: 7
Fees
Tax Year: 2019
Tax Legal Description: Pt Lt 28 Con4 Whs Caledon' Pt Lt 29 Con 4 Whs Cale
Taxes: $4,161
Highlights
Feature: Grnbelt/Cons
Feature: Lake Access
Feature: Park
Feature: Ravine
Feature: Wooded/Treed
Land
Cross Street: Main/Eat Garafraxa L
Municipality District: Caledon
Fronting On: North
Pool: None
Sewer: Septic
Sewer: Drain Back Sys
Sewer: Grey Water
Acres: < .50
Waterfront: Indirect
Water Body Name: Caledon Lake
Water Body Type: Lake
Access To Property: Private Road
Easements Restrictions: Conserv Regs
Easements Restrictions: Easement
Easements Restrictions: Environ Protectd
Easements Restrictions: Other
Water Features: Boat Launch
Water Features: Dock
Shoreline: Clean
Shoreline Allowance: Not Ownd
Shoreline Exposure: S
Alternative Power: Generator-Wired
Rural Services: Cable
Rural Services: Electrical
Rural Services: Internet High Spd
Rural Services: Natural Gas
Waterfront Accessory: Bunkie
Water Delivery Features: Uv System
Rooms
Room details for 35 Garden Path Road, Caledon
| Type | Dimensions | Description |
|---|---|---|
| Kitchen Main | 3.67 x 5.23 | Hardwood Floor |
| Family Main | 4.60 x 5.23 | Hardwood Floor, Fireplace, Skylight |
| Bathroom Main | - | 4 Pc Bath, Tile Floor |
| Laundry Main | 2.54 x 2.69 | |
| 2nd Br Main | 3.15 x 3.35 | Hardwood Floor |
| 3rd Br Main | 3.20 x 4.60 | Hardwood Floor |
| Den Main | 3.20 x 4.60 | Hardwood Floor, French Doors |
| Master 2nd | 4.57 x 5.54 | Hardwood Floor, Ensuite Bath |
| Bathroom 3rd | - | 3 Pc Bath |
| XXXXXXXX | XXX XX, XXXX |
XXXXXXX XXX XXXX |
|
| XXX XX, XXXX |
XXXXXX XXX XXXX |
$XXX,XXX | |
| XXXXXXXX | XXX XX, XXXX |
XXXXXXX XXX XXXX |
|
| XXX XX, XXXX |
XXXXXX XXX XXXX |
$XXX,XXX | |
| XXXXXXXX | XXX XX, XXXX |
XXXX XXX XXXX |
$XXX,XXX |
| XXX XX, XXXX |
XXXXXX XXX XXXX |
$XXX,XXX | |
| XXXXXXXX | XXX XX, XXXX |
XXXXXXX XXX XXXX |
|
| XXX XX, XXXX |
XXXXXX XXX XXXX |
$XXX,XXX |
| XXXXXXXX XXXXXXX | XXX XX, XXXX | XXX XXXX |
| XXXXXXXX XXXXXX | XXX XX, XXXX | $620,000 XXX XXXX |
| XXXXXXXX XXXXXXX | XXX XX, XXXX | XXX XXXX |
| XXXXXXXX XXXXXX | XXX XX, XXXX | $689,000 XXX XXXX |
| XXXXXXXX XXXX | XXX XX, XXXX | $395,000 XXX XXXX |
| XXXXXXXX XXXXXX | XXX XX, XXXX | $418,000 XXX XXXX |
| XXXXXXXX XXXXXXX | XXX XX, XXXX | XXX XXXX |
| XXXXXXXX XXXXXX | XXX XX, XXXX | $418,000 XXX XXXX |

École élémentaire des Quatre-Rivières
Elementary: PublicSt Peter Separate School
Elementary: CatholicSpencer Avenue Elementary School
Elementary: PublicPrincess Margaret Public School
Elementary: PublicParkinson Centennial School
Elementary: PublicMontgomery Village Public School
Elementary: PublicDufferin Centre for Continuing Education
Secondary: PublicErin District High School
Secondary: PublicRobert F Hall Catholic Secondary School
Secondary: CatholicCentre Dufferin District High School
Secondary: PublicWestside Secondary School
Secondary: PublicOrangeville District Secondary School
Secondary: Public- 2 bath
- 3 bed
170 Burbank Crescent, Orangeville, Ontario • L9W 3H8 • Orangeville
- 2 bath
- 3 bed
- 1100 sqft
77 Burbank Crescent, Orangeville, Ontario • L9W 3E6 • Orangeville




