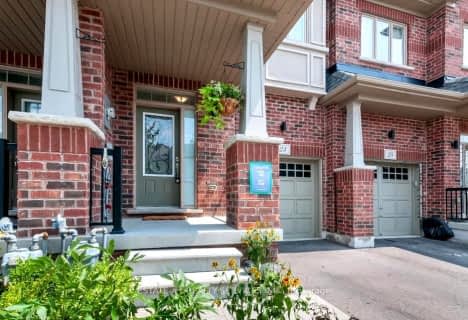
ÉÉC Saint-Jean-Bosco
Elementary: Catholic
1.13 km
Tony Pontes (Elementary)
Elementary: Public
1.70 km
St Stephen Separate School
Elementary: Catholic
2.33 km
St. Josephine Bakhita Catholic Elementary School
Elementary: Catholic
2.82 km
St Rita Elementary School
Elementary: Catholic
1.08 km
SouthFields Village (Elementary)
Elementary: Public
1.10 km
Parkholme School
Secondary: Public
5.04 km
Heart Lake Secondary School
Secondary: Public
4.65 km
St Marguerite d'Youville Secondary School
Secondary: Catholic
4.45 km
Fletcher's Meadow Secondary School
Secondary: Public
5.31 km
Mayfield Secondary School
Secondary: Public
4.95 km
St Edmund Campion Secondary School
Secondary: Catholic
5.75 km
$
$779,000
- 3 bath
- 3 bed
- 1500 sqft
36 Savino Drive East, Brampton, Ontario • L6Z 1X9 • Heart Lake West












