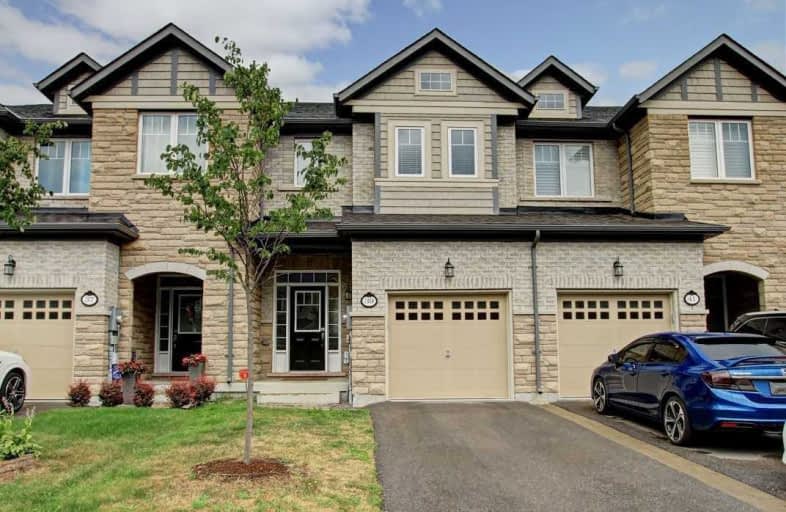
ÉÉC Saint-Jean-Bosco
Elementary: Catholic
1.20 km
Tony Pontes (Elementary)
Elementary: Public
0.73 km
St Stephen Separate School
Elementary: Catholic
3.37 km
St. Josephine Bakhita Catholic Elementary School
Elementary: Catholic
3.94 km
St Rita Elementary School
Elementary: Catholic
2.17 km
SouthFields Village (Elementary)
Elementary: Public
0.38 km
Parkholme School
Secondary: Public
6.17 km
Heart Lake Secondary School
Secondary: Public
5.52 km
St Marguerite d'Youville Secondary School
Secondary: Catholic
4.47 km
Fletcher's Meadow Secondary School
Secondary: Public
6.43 km
Mayfield Secondary School
Secondary: Public
4.39 km
St Edmund Campion Secondary School
Secondary: Catholic
6.88 km








