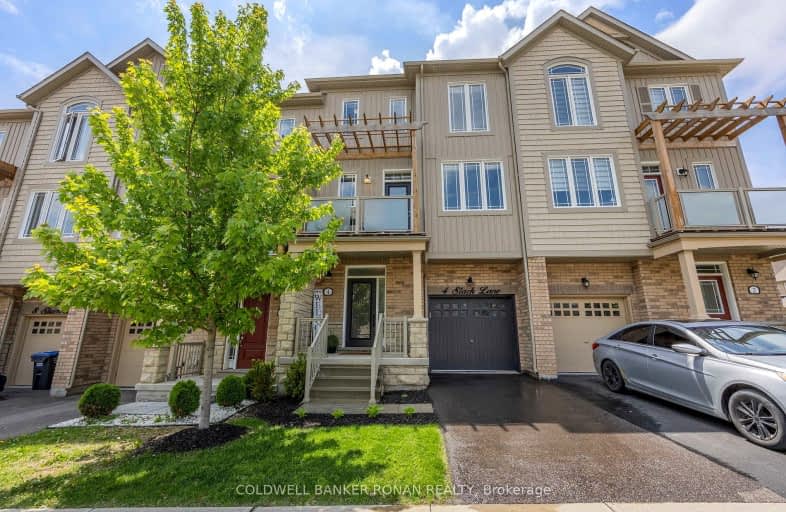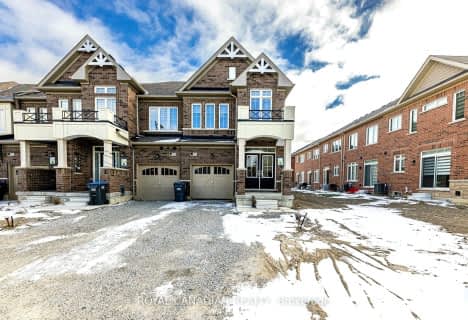Car-Dependent
- Most errands require a car.
32
/100
Somewhat Bikeable
- Most errands require a car.
36
/100

ÉÉC Saint-Jean-Bosco
Elementary: Catholic
1.70 km
Tony Pontes (Elementary)
Elementary: Public
0.29 km
St Stephen Separate School
Elementary: Catholic
3.73 km
St. Josephine Bakhita Catholic Elementary School
Elementary: Catholic
4.19 km
St Rita Elementary School
Elementary: Catholic
2.49 km
SouthFields Village (Elementary)
Elementary: Public
0.88 km
Parkholme School
Secondary: Public
6.38 km
Heart Lake Secondary School
Secondary: Public
5.96 km
St Marguerite d'Youville Secondary School
Secondary: Catholic
4.96 km
Fletcher's Meadow Secondary School
Secondary: Public
6.66 km
Mayfield Secondary School
Secondary: Public
4.73 km
St Edmund Campion Secondary School
Secondary: Catholic
7.08 km
-
Chinguacousy Park
Central Park Dr (at Queen St. E), Brampton ON L6S 6G7 9.76km -
Danville Park
6525 Danville Rd, Mississauga ON 17.64km -
Napa Valley Park
75 Napa Valley Ave, Vaughan ON 18.63km
-
TD Bank Financial Group
150 Sandalwood Pky E (Conastoga Road), Brampton ON L6Z 1Y5 4.76km -
Scotiabank
10645 Bramalea Rd (Sandalwood), Brampton ON L6R 3P4 6.17km -
CIBC
380 Bovaird Dr E, Brampton ON L6Z 2S6 6.64km














