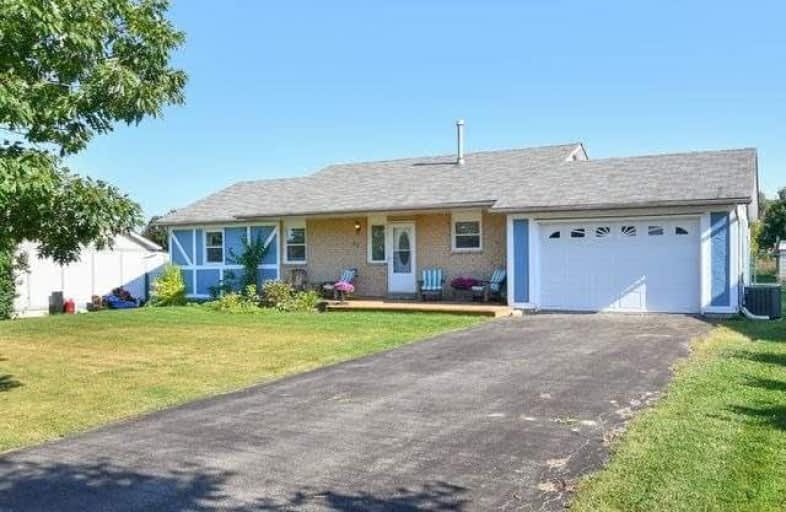Note: Property is not currently for sale or for rent.

-
Type: Detached
-
Style: Bungalow
-
Lot Size: 73.88 x 208.8 Feet
-
Age: No Data
-
Taxes: $3,342 per year
-
Days on Site: 1 Days
-
Added: Sep 07, 2019 (1 day on market)
-
Updated:
-
Last Checked: 2 months ago
-
MLS®#: W3937317
-
Listed By: Royal lepage rcr realty, brokerage
Welcome To This Charming Bungalow On A Very Spacious Lot, In The Quaint Community Of Alton. Enjoy Easy Access To All The Amenities Orangeville, Caledon & Brampton Have To Offer. This Well Cared For Home Greets You With A Front Porch To Enjoy Your Morning Coffee, A Spacious Front Foyer W/Ceramic Floors, A Bright Kitchen Offering Plenty Of Cupboards & Counter Space, A Formal Dining Room W/W/O To Rear Deck, Cozy Gas F/P In The Living Room.
Extras
Enjoy Entertaining Your Friends And Family On The Lower Level In The Large Rec Room Complete With Your Own Authentic English Pub With Gas Fireplace.
Property Details
Facts for 41 Dods Drive, Caledon
Status
Days on Market: 1
Last Status: Sold
Sold Date: Sep 26, 2017
Closed Date: Dec 08, 2017
Expiry Date: Dec 29, 2017
Sold Price: $560,000
Unavailable Date: Sep 26, 2017
Input Date: Sep 25, 2017
Prior LSC: Listing with no contract changes
Property
Status: Sale
Property Type: Detached
Style: Bungalow
Area: Caledon
Community: Alton
Availability Date: 60-90 Tba
Inside
Bedrooms: 3
Bathrooms: 1
Kitchens: 1
Rooms: 7
Den/Family Room: No
Air Conditioning: Central Air
Fireplace: Yes
Laundry Level: Lower
Washrooms: 1
Building
Basement: Finished
Basement 2: Full
Heat Type: Forced Air
Heat Source: Gas
Exterior: Brick
Water Supply: Municipal
Special Designation: Unknown
Parking
Driveway: Private
Garage Spaces: 2
Garage Type: Attached
Covered Parking Spaces: 6
Total Parking Spaces: 8
Fees
Tax Year: 2017
Tax Legal Description: Pcl 53-1 Sec 43M708:Lt53 Pl43M708 Caledon
Taxes: $3,342
Land
Cross Street: Emeline St And Dods
Municipality District: Caledon
Fronting On: South
Pool: None
Sewer: Septic
Lot Depth: 208.8 Feet
Lot Frontage: 73.88 Feet
Additional Media
- Virtual Tour: http://tours.viewpointimaging.ca/ub/69582
Rooms
Room details for 41 Dods Drive, Caledon
| Type | Dimensions | Description |
|---|---|---|
| Kitchen Main | 3.29 x 4.12 | Ceramic Floor |
| Dining Main | 2.25 x 3.56 | Laminate, W/O To Deck |
| Living Main | 4.75 x 4.78 | Laminate, Gas Fireplace |
| Master Main | 3.71 x 4.55 | Laminate, Double Closet |
| 2nd Br Main | 3.05 x 3.26 | Laminate, Double Closet |
| 3rd Br Main | 2.14 x 3.14 | Laminate, Double Closet |
| Foyer Main | 1.80 x 1.96 | Ceramic Floor |
| Rec Lower | 7.62 x 7.93 | Laminate, L-Shaped Room, Gas Fireplace |
| Rec Lower | 3.05 x 3.66 | Laminate |
| Laundry Lower | 3.59 x 4.24 | |
| Other Lower | 2.98 x 3.73 |
| XXXXXXXX | XXX XX, XXXX |
XXXX XXX XXXX |
$XXX,XXX |
| XXX XX, XXXX |
XXXXXX XXX XXXX |
$XXX,XXX |
| XXXXXXXX XXXX | XXX XX, XXXX | $560,000 XXX XXXX |
| XXXXXXXX XXXXXX | XXX XX, XXXX | $549,900 XXX XXXX |

Alton Public School
Elementary: PublicÉcole élémentaire des Quatre-Rivières
Elementary: PublicSt Peter Separate School
Elementary: CatholicPrincess Margaret Public School
Elementary: PublicParkinson Centennial School
Elementary: PublicIsland Lake Public School
Elementary: PublicDufferin Centre for Continuing Education
Secondary: PublicActon District High School
Secondary: PublicErin District High School
Secondary: PublicRobert F Hall Catholic Secondary School
Secondary: CatholicWestside Secondary School
Secondary: PublicOrangeville District Secondary School
Secondary: Public

