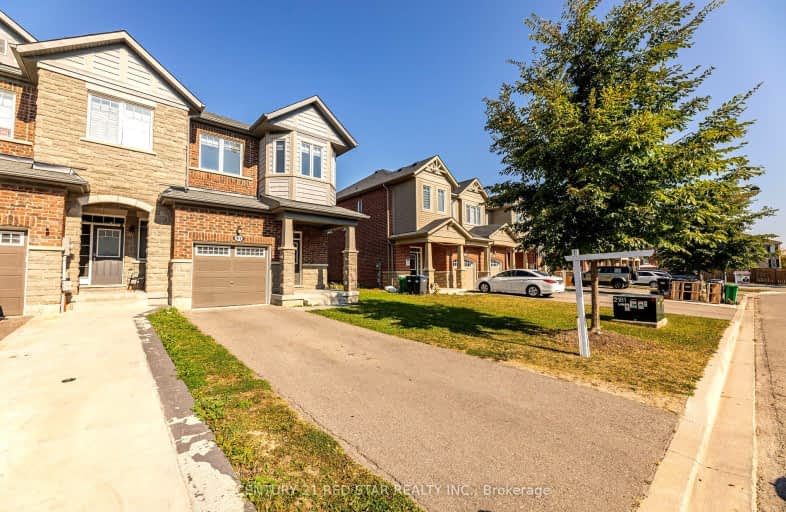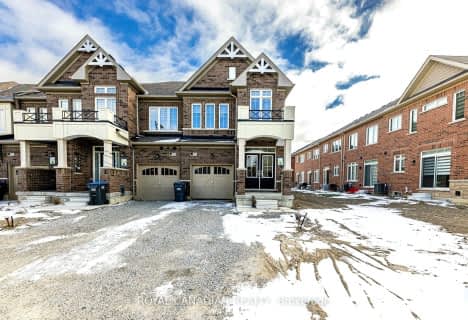Car-Dependent
- Most errands require a car.
34
/100
Somewhat Bikeable
- Most errands require a car.
35
/100

ÉÉC Saint-Jean-Bosco
Elementary: Catholic
1.67 km
Tony Pontes (Elementary)
Elementary: Public
0.37 km
St Stephen Separate School
Elementary: Catholic
3.66 km
St. Josephine Bakhita Catholic Elementary School
Elementary: Catholic
4.12 km
St Rita Elementary School
Elementary: Catholic
2.42 km
SouthFields Village (Elementary)
Elementary: Public
0.86 km
Parkholme School
Secondary: Public
6.30 km
Heart Lake Secondary School
Secondary: Public
5.90 km
St Marguerite d'Youville Secondary School
Secondary: Catholic
4.94 km
Fletcher's Meadow Secondary School
Secondary: Public
6.58 km
Mayfield Secondary School
Secondary: Public
4.76 km
St Edmund Campion Secondary School
Secondary: Catholic
7.00 km
-
Chinguacousy Park
Central Park Dr (at Queen St. E), Brampton ON L6S 6G7 9.72km -
Meadowvale Conservation Area
1081 Old Derry Rd W (2nd Line), Mississauga ON L5B 3Y3 16.65km -
Fairwind Park
181 Eglinton Ave W, Mississauga ON L5R 0E9 22.22km
-
TD Bank Financial Group
10908 Hurontario St, Brampton ON L7A 3R9 3.98km -
CIBC
380 Bovaird Dr E, Brampton ON L6Z 2S6 6.58km -
Scotiabank
284 Queen St E (at Hansen Rd.), Brampton ON L6V 1C2 9.69km














