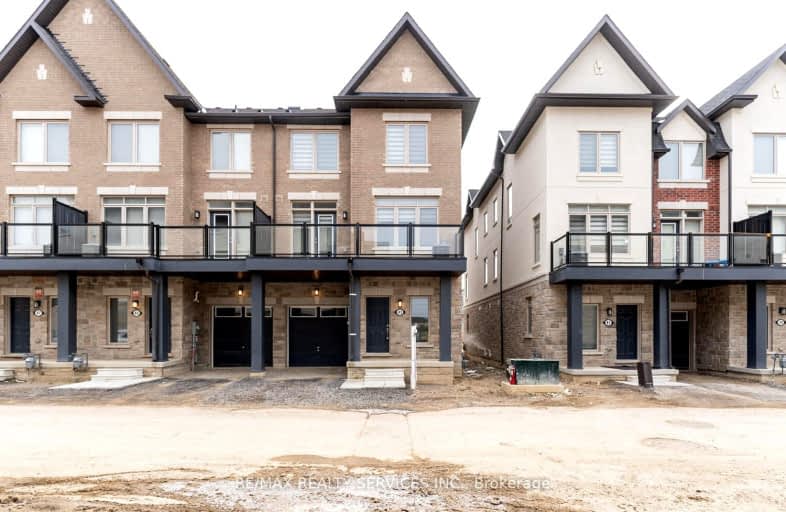Car-Dependent
- Almost all errands require a car.
6
/100
Somewhat Bikeable
- Most errands require a car.
43
/100

ÉÉC Saint-Jean-Bosco
Elementary: Catholic
0.94 km
Tony Pontes (Elementary)
Elementary: Public
0.99 km
St Stephen Separate School
Elementary: Catholic
3.14 km
St. Josephine Bakhita Catholic Elementary School
Elementary: Catholic
3.75 km
St Rita Elementary School
Elementary: Catholic
1.96 km
SouthFields Village (Elementary)
Elementary: Public
0.20 km
Parkholme School
Secondary: Public
5.99 km
Harold M. Brathwaite Secondary School
Secondary: Public
4.91 km
Heart Lake Secondary School
Secondary: Public
5.27 km
St Marguerite d'Youville Secondary School
Secondary: Catholic
4.26 km
Fletcher's Meadow Secondary School
Secondary: Public
6.25 km
Mayfield Secondary School
Secondary: Public
4.29 km
-
Chinguacousy Park
Central Park Dr (at Queen St. E), Brampton ON L6S 6G7 9km -
Centennial Park
Brampton ON 9.51km -
Gage Park
2 Wellington St W (at Wellington St. E), Brampton ON L6Y 4R2 9.73km
-
TD Bank Financial Group
10908 Hurontario St, Brampton ON L7A 3R9 3.46km -
RBC Royal Bank
10555 Bramalea Rd (Sandalwood Rd), Brampton ON L6R 3P4 5.61km -
CIBC
380 Bovaird Dr E, Brampton ON L6Z 2S6 5.93km














