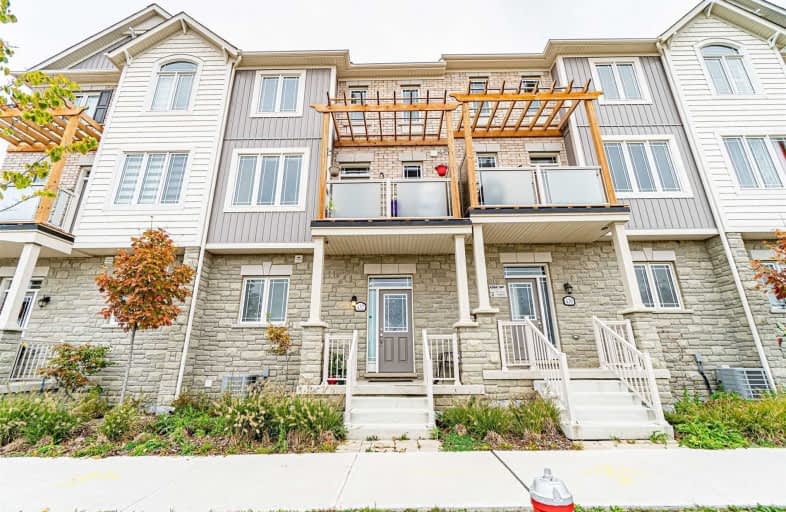
ÉÉC Saint-Jean-Bosco
Elementary: Catholic
1.11 km
Tony Pontes (Elementary)
Elementary: Public
0.89 km
St Stephen Separate School
Elementary: Catholic
3.16 km
St. Josephine Bakhita Catholic Elementary School
Elementary: Catholic
3.71 km
St Rita Elementary School
Elementary: Catholic
1.95 km
SouthFields Village (Elementary)
Elementary: Public
0.40 km
Parkholme School
Secondary: Public
5.94 km
Heart Lake Secondary School
Secondary: Public
5.34 km
St Marguerite d'Youville Secondary School
Secondary: Catholic
4.45 km
Fletcher's Meadow Secondary School
Secondary: Public
6.20 km
Mayfield Secondary School
Secondary: Public
4.49 km
St Edmund Campion Secondary School
Secondary: Catholic
6.65 km





