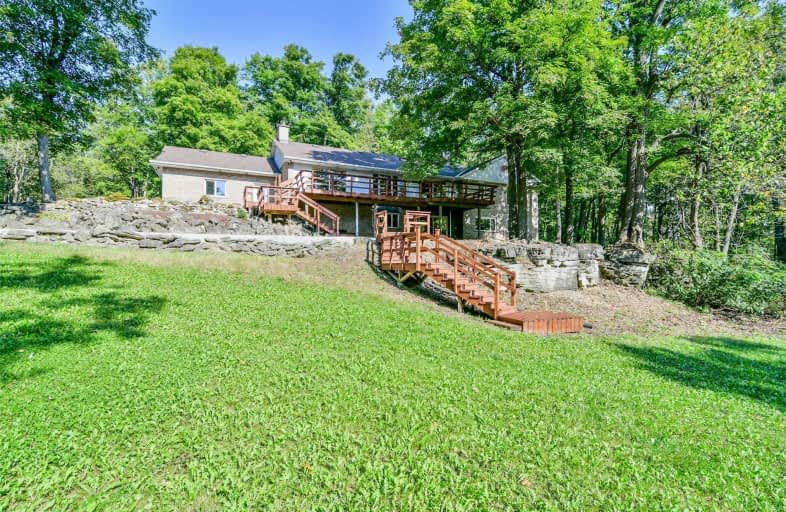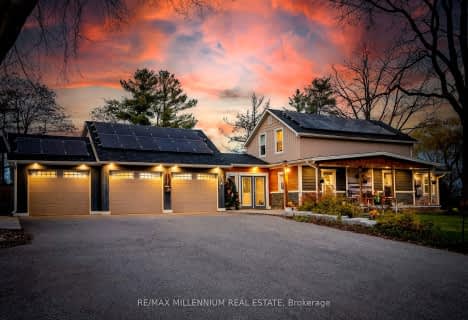Sold on Oct 16, 2019
Note: Property is not currently for sale or for rent.

-
Type: Detached
-
Style: Bungalow
-
Size: 2000 sqft
-
Lot Size: 28.5 x 28.5 Acres
-
Age: 31-50 years
-
Taxes: $3,900 per year
-
Days on Site: 97 Days
-
Added: Oct 23, 2019 (3 months on market)
-
Updated:
-
Last Checked: 3 months ago
-
MLS®#: W4514565
-
Listed By: Re/max realty specialists inc., brokerage
Charming Bungalow With W/Out Basement Sits On 28.5 Acres Of Private Trails & Streams In The Desirable Terra Cotta. This Is Truly Outdoors Living At Your Doorstep. Featuring 4 Bedrooms, Cedar Flooring, Home Is Freshly Painted Thru Out, Multiple Fireplaces, Renovated Kitchen With New S/S Appliances / Quartz Counters / Under Cabinet Lighting. Bathrooms Renovated. A Finished Basement With Large Rec Room, Fireplace & 900 Sq. Ft Workshop.
Extras
Over Sized Insulated Double Garage, Large Deck Wraps Around Back Of Property. Cabin On Property Ample Parking.
Property Details
Facts for 445 Ballinafad Road, Caledon
Status
Days on Market: 97
Last Status: Sold
Sold Date: Oct 16, 2019
Closed Date: Jan 03, 2020
Expiry Date: Sep 27, 2019
Sold Price: $1,200,000
Unavailable Date: Oct 16, 2019
Input Date: Jul 11, 2019
Property
Status: Sale
Property Type: Detached
Style: Bungalow
Size (sq ft): 2000
Age: 31-50
Area: Caledon
Community: Rural Caledon
Availability Date: Tba
Inside
Bedrooms: 4
Bathrooms: 4
Kitchens: 1
Rooms: 10
Den/Family Room: Yes
Air Conditioning: None
Fireplace: Yes
Central Vacuum: Y
Washrooms: 4
Building
Basement: Finished
Heat Type: Radiant
Heat Source: Oil
Exterior: Brick
Water Supply: Well
Special Designation: Unknown
Parking
Driveway: Available
Garage Spaces: 2
Garage Type: Attached
Covered Parking Spaces: 6
Total Parking Spaces: 8
Fees
Tax Year: 2018
Tax Legal Description: Pt Lt 32 Con 6 Whs Chinguacousy As In Vs57875;
Taxes: $3,900
Land
Cross Street: Olde Base Line/ Miss
Municipality District: Caledon
Fronting On: North
Pool: None
Sewer: Septic
Lot Depth: 28.5 Acres
Lot Frontage: 28.5 Acres
Acres: 25-49.99
Additional Media
- Virtual Tour: https://unbranded.mediatours.ca/property/445-ballinafad-road-caledon/
Rooms
Room details for 445 Ballinafad Road, Caledon
| Type | Dimensions | Description |
|---|---|---|
| Living Main | 4.27 x 6.10 | Hardwood Floor, Fireplace, W/O To Deck |
| Dining Main | 3.64 x 4.77 | Hardwood Floor, Large Window, O/Looks Backyard |
| Family Main | 4.56 x 6.06 | Hardwood Floor, Fireplace, O/Looks Backyard |
| Kitchen Main | 3.00 x 6.11 | Granite Counter, Stainless Steel Appl, Backsplash |
| Master Main | 3.99 x 4.58 | Broadloom, Closet, 4 Pc Ensuite |
| 2nd Br Main | 3.29 x 3.55 | Broadloom, Closet, Large Window |
| 3rd Br Main | 4.39 x 3.47 | Broadloom, Closet, Large Window |
| 4th Br Main | 3.46 x 3.27 | Broadloom, Closet, Large Window |
| Rec Bsmt | 8.65 x 12.52 | Broadloom, Fireplace, W/O To Yard |
| Office Bsmt | 4.40 x 3.16 | Broadloom, French Doors |
| XXXXXXXX | XXX XX, XXXX |
XXXX XXX XXXX |
$X,XXX,XXX |
| XXX XX, XXXX |
XXXXXX XXX XXXX |
$X,XXX,XXX | |
| XXXXXXXX | XXX XX, XXXX |
XXXXXXX XXX XXXX |
|
| XXX XX, XXXX |
XXXXXX XXX XXXX |
$X,XXX,XXX | |
| XXXXXXXX | XXX XX, XXXX |
XXXXXXX XXX XXXX |
|
| XXX XX, XXXX |
XXXXXX XXX XXXX |
$X,XXX,XXX | |
| XXXXXXXX | XXX XX, XXXX |
XXXXXXX XXX XXXX |
|
| XXX XX, XXXX |
XXXXXX XXX XXXX |
$X,XXX,XXX |
| XXXXXXXX XXXX | XXX XX, XXXX | $1,200,000 XXX XXXX |
| XXXXXXXX XXXXXX | XXX XX, XXXX | $1,295,000 XXX XXXX |
| XXXXXXXX XXXXXXX | XXX XX, XXXX | XXX XXXX |
| XXXXXXXX XXXXXX | XXX XX, XXXX | $1,395,000 XXX XXXX |
| XXXXXXXX XXXXXXX | XXX XX, XXXX | XXX XXXX |
| XXXXXXXX XXXXXX | XXX XX, XXXX | $1,495,000 XXX XXXX |
| XXXXXXXX XXXXXXX | XXX XX, XXXX | XXX XXXX |
| XXXXXXXX XXXXXX | XXX XX, XXXX | $1,500,000 XXX XXXX |

Credit View Public School
Elementary: PublicBelfountain Public School
Elementary: PublicJoseph Gibbons Public School
Elementary: PublicGlen Williams Public School
Elementary: PublicPark Public School
Elementary: PublicAlloa Public School
Elementary: PublicGary Allan High School - Halton Hills
Secondary: PublicParkholme School
Secondary: PublicActon District High School
Secondary: PublicErin District High School
Secondary: PublicChrist the King Catholic Secondary School
Secondary: CatholicGeorgetown District High School
Secondary: Public- 3 bath
- 4 bed
- 2000 sqft
14201 Winston Churchill Boulevard, Caledon, Ontario • L7C 1S6 • Rural Caledon
- 3 bath
- 5 bed
- 2500 sqft
14576 Winston Churchill Boulevard, Halton Hills, Ontario • L7G 0N9 • Georgetown




