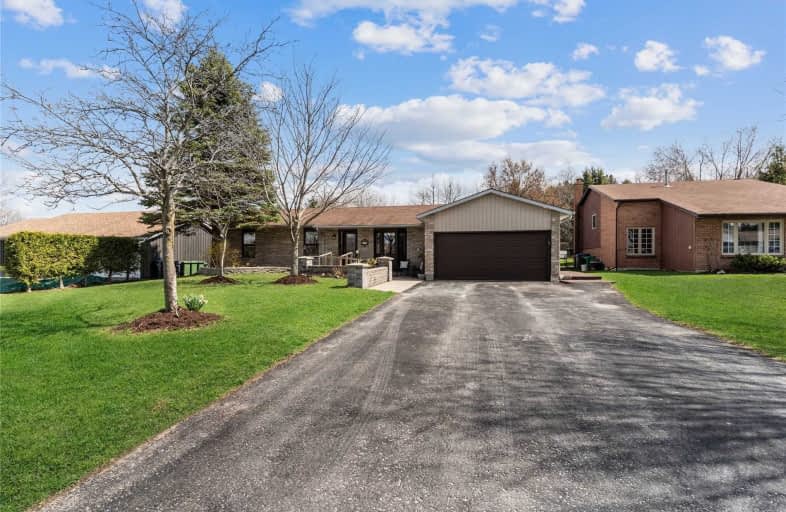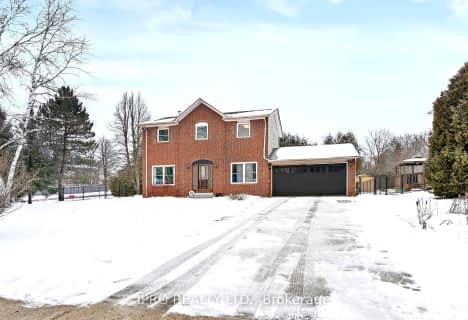
Video Tour

Alton Public School
Elementary: Public
0.57 km
École élémentaire des Quatre-Rivières
Elementary: Public
6.37 km
St Peter Separate School
Elementary: Catholic
7.21 km
Princess Margaret Public School
Elementary: Public
7.19 km
Parkinson Centennial School
Elementary: Public
6.98 km
Island Lake Public School
Elementary: Public
7.70 km
Dufferin Centre for Continuing Education
Secondary: Public
8.40 km
Acton District High School
Secondary: Public
23.46 km
Erin District High School
Secondary: Public
8.22 km
Robert F Hall Catholic Secondary School
Secondary: Catholic
16.63 km
Westside Secondary School
Secondary: Public
7.49 km
Orangeville District Secondary School
Secondary: Public
8.36 km



