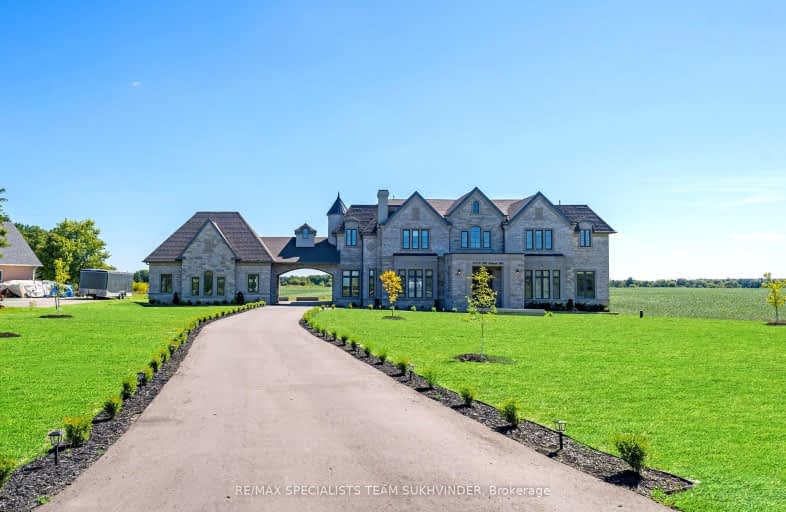Car-Dependent
- Almost all errands require a car.
Somewhat Bikeable
- Almost all errands require a car.

Countryside Village PS (Elementary)
Elementary: PublicÉÉC Saint-Jean-Bosco
Elementary: CatholicTony Pontes (Elementary)
Elementary: PublicJames Grieve Public School
Elementary: PublicRoss Drive P.S. (Elementary)
Elementary: PublicSouthFields Village (Elementary)
Elementary: PublicHarold M. Brathwaite Secondary School
Secondary: PublicHeart Lake Secondary School
Secondary: PublicSandalwood Heights Secondary School
Secondary: PublicLouise Arbour Secondary School
Secondary: PublicSt Marguerite d'Youville Secondary School
Secondary: CatholicMayfield Secondary School
Secondary: Public-
Humber Valley Parkette
282 Napa Valley Ave, Vaughan ON 15.58km -
Danville Park
6525 Danville Rd, Mississauga ON 18.82km -
Esther Lorrie Park
Toronto ON 19.9km
-
Scotiabank
160 Yellow Avens Blvd (at Airport Rd.), Brampton ON L6R 0M5 5.78km -
HSBC
75 Braydon Blvd, Brampton ON L6P 2S4 6.54km -
CIBC
380 Bovaird Dr E, Brampton ON L6Z 2S6 8.41km






