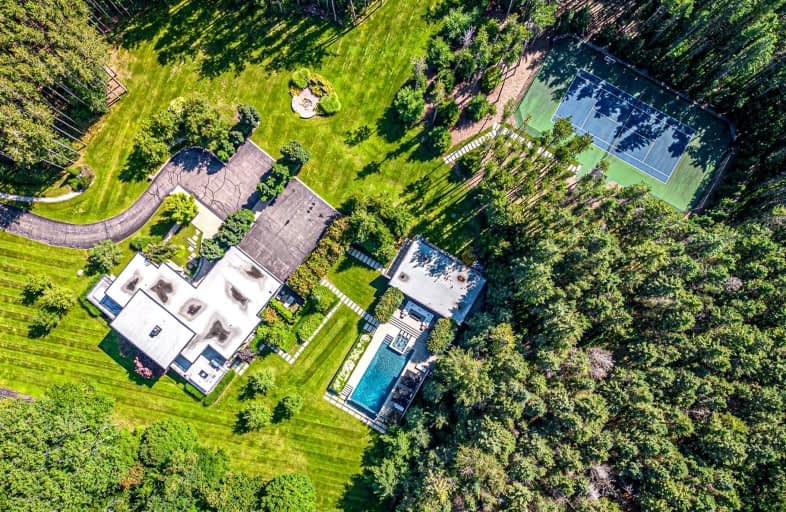
Belfountain Public School
Elementary: PublicCaledon East Public School
Elementary: PublicCaledon Central Public School
Elementary: PublicPalgrave Public School
Elementary: PublicSt Cornelius School
Elementary: CatholicHerb Campbell Public School
Elementary: PublicDufferin Centre for Continuing Education
Secondary: PublicErin District High School
Secondary: PublicRobert F Hall Catholic Secondary School
Secondary: CatholicSt. Michael Catholic Secondary School
Secondary: CatholicOrangeville District Secondary School
Secondary: PublicMayfield Secondary School
Secondary: Public-
Leisuretime Trailer Park
10.64km -
Kay Cee Gardens
26 Bythia St (btwn Broadway and York St), Orangeville ON L9W 2S1 14.29km -
Dicks Dam Park
Caledon ON 14.69km
-
TD Canada Trust ATM
150 1st St, Orangeville ON L9W 3T7 15.18km -
RBC Royal Bank
489 Broadway, Orangeville ON L9W 0A4 16.28km -
President's Choice Financial ATM
1 Queensgate Blvd, Bolton ON L7E 2X7 16.66km


