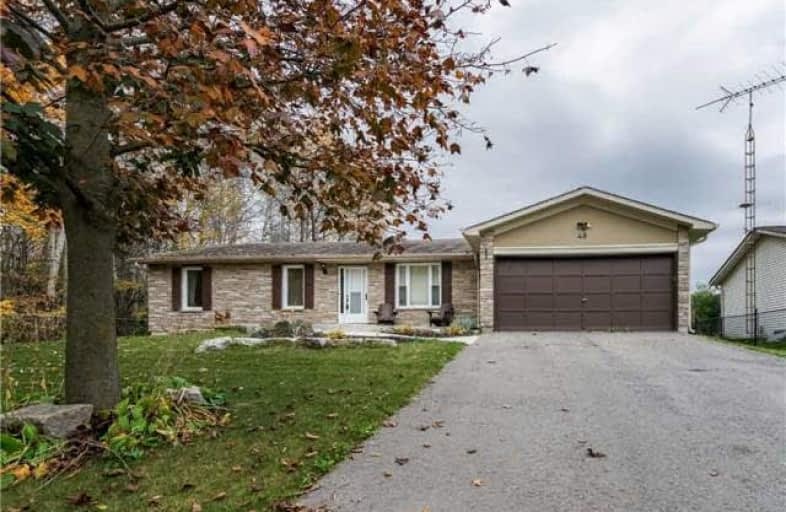Note: Property is not currently for sale or for rent.

-
Type: Detached
-
Style: Bungalow
-
Lot Size: 75 x 202 Feet
-
Age: No Data
-
Taxes: $3,677 per year
-
Days on Site: 7 Days
-
Added: Sep 07, 2019 (1 week on market)
-
Updated:
-
Last Checked: 3 months ago
-
MLS®#: W3961535
-
Listed By: Re/max realty specialists inc., brokerage
Upgrd Ranch Style Bungalow On 75X202 Ft Lt In Desirable Village Of Alton. End Unit On A Private Court. Poured Concrete Steps W/Ext Stucco Finish. Features 3 Spac Bdrms, Modern Baths. Bright Open Concept Layout. Well-Designed Kitchen W/Backsplash & S/S Appls. Pot Lights Thru Out. Full Bsmt W/Laundry & Washrm. Town Water & Natural Gas Heating. Dble Garage W/Home Entrance. Long Driveway For Ample Parking. Private Spac Yard W/No Neighbours Behind.
Extras
Owned Water Softener, Upgrd Windows, Furnace & Electric Wiring With 100 Amp Service. Great Access To Amenities, Schools & Hwys. Rented H/W Tank. Included: All Elf's & Window Coverings. Garden Shed, Kitchen Appliances & Washer/Dryer.
Property Details
Facts for 48 Emeline Street, Caledon
Status
Days on Market: 7
Last Status: Sold
Sold Date: Oct 27, 2017
Closed Date: Nov 27, 2017
Expiry Date: Jan 16, 2018
Sold Price: $659,000
Unavailable Date: Oct 27, 2017
Input Date: Oct 20, 2017
Prior LSC: Listing with no contract changes
Property
Status: Sale
Property Type: Detached
Style: Bungalow
Area: Caledon
Community: Alton
Availability Date: Tba
Inside
Bedrooms: 3
Bathrooms: 1
Kitchens: 1
Rooms: 5
Den/Family Room: No
Air Conditioning: Central Air
Fireplace: No
Washrooms: 1
Building
Basement: Unfinished
Heat Type: Forced Air
Heat Source: Gas
Exterior: Alum Siding
Exterior: Brick
Water Supply: Municipal
Special Designation: Unknown
Parking
Driveway: Private
Garage Spaces: 2
Garage Type: Attached
Covered Parking Spaces: 6
Total Parking Spaces: 8
Fees
Tax Year: 2017
Tax Legal Description: Pcl 11-1 Sec 43M708; Lt 11 Pl 43M708; Caledon
Taxes: $3,677
Land
Cross Street: Dods Dr / Emeline
Municipality District: Caledon
Fronting On: West
Pool: Abv Grnd
Sewer: Septic
Lot Depth: 202 Feet
Lot Frontage: 75 Feet
Additional Media
- Virtual Tour: http://unbranded.mediatours.ca/property/48-emeline-street-caledon/
Rooms
Room details for 48 Emeline Street, Caledon
| Type | Dimensions | Description |
|---|---|---|
| Kitchen Main | 3.27 x 8.83 | Hardwood Floor, W/O To Yard, Backsplash |
| Living Main | 4.03 x 7.81 | Hardwood Floor, Open Concept, Pot Lights |
| Master Main | 3.67 x 4.18 | Broadloom, W/O To Yard, Pot Lights |
| 2nd Br Main | 2.73 x 2.96 | Broadloom, Large Window, Closet |
| 3rd Br Main | 2.67 x 2.97 | Broadloom, Large Window, Closet |
| XXXXXXXX | XXX XX, XXXX |
XXXX XXX XXXX |
$XXX,XXX |
| XXX XX, XXXX |
XXXXXX XXX XXXX |
$XXX,XXX |
| XXXXXXXX XXXX | XXX XX, XXXX | $659,000 XXX XXXX |
| XXXXXXXX XXXXXX | XXX XX, XXXX | $649,000 XXX XXXX |

Alton Public School
Elementary: PublicÉcole élémentaire des Quatre-Rivières
Elementary: PublicSt Peter Separate School
Elementary: CatholicPrincess Margaret Public School
Elementary: PublicParkinson Centennial School
Elementary: PublicIsland Lake Public School
Elementary: PublicDufferin Centre for Continuing Education
Secondary: PublicActon District High School
Secondary: PublicErin District High School
Secondary: PublicRobert F Hall Catholic Secondary School
Secondary: CatholicWestside Secondary School
Secondary: PublicOrangeville District Secondary School
Secondary: Public

