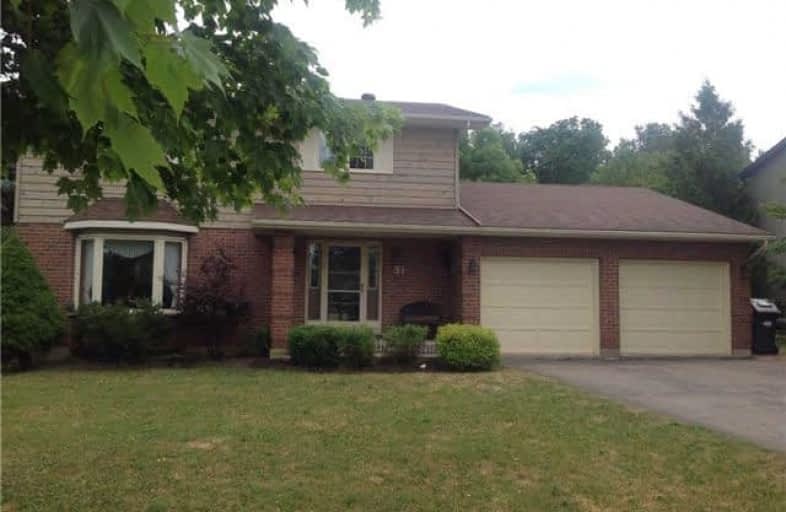Note: Property is not currently for sale or for rent.

-
Type: Detached
-
Style: 2-Storey
-
Lot Size: 73.87 x 203.6 Feet
-
Age: 16-30 years
-
Taxes: $3,852 per year
-
Days on Site: 11 Days
-
Added: Sep 07, 2019 (1 week on market)
-
Updated:
-
Last Checked: 3 months ago
-
MLS®#: W4172172
-
Listed By: Royal lepage rcr realty, brokerage
If Location Is Important It Doesn't Get Any Better Than This!! Custom Home On A Mature Sun Dappled Lot In The Quaint Artistic Village Of Alton. This One Owner Home Has Been Loved And Well Maintained And Is Now Ready To Welcome Its New Family. Family Size Kitchen Offers W/O To Deck And It Overlooks The Family Room Featuring Hardwood Floor And Corner Gas Fp As Well As Convenient Door To Garage And Side Yard. Broadloom Throughout The Home Is Just Like New!
Extras
Huge Rec Room Just Needs A Ceiling & Your Special Touches To Give Lots Of Extra Room For Your Family To Spread Out And Have Their Own Space. Large Master Has Wicc. Roof-2007. The Backyard Is So Tranquil & Feels Like You're In The Country!
Property Details
Facts for 51 McClellan Road, Caledon
Status
Days on Market: 11
Last Status: Sold
Sold Date: Jul 06, 2018
Closed Date: Sep 14, 2018
Expiry Date: Dec 21, 2018
Sold Price: $685,000
Unavailable Date: Jul 06, 2018
Input Date: Jun 25, 2018
Property
Status: Sale
Property Type: Detached
Style: 2-Storey
Age: 16-30
Area: Caledon
Community: Alton
Availability Date: 30 Days/Tba
Inside
Bedrooms: 3
Bathrooms: 2
Kitchens: 1
Rooms: 7
Den/Family Room: Yes
Air Conditioning: Central Air
Fireplace: Yes
Laundry Level: Lower
Washrooms: 2
Building
Basement: Full
Basement 2: Part Fin
Heat Type: Forced Air
Heat Source: Gas
Exterior: Brick
Exterior: Wood
Water Supply: Municipal
Special Designation: Unknown
Parking
Driveway: Pvt Double
Garage Spaces: 2
Garage Type: Attached
Covered Parking Spaces: 6
Total Parking Spaces: 8
Fees
Tax Year: 2018
Tax Legal Description: Lot 13 Plan 43M708 S/T Lt755088
Taxes: $3,852
Highlights
Feature: Golf
Feature: River/Stream
Feature: School
Feature: Wooded/Treed
Land
Cross Street: Main/Mcclellan
Municipality District: Caledon
Fronting On: South
Pool: None
Sewer: Septic
Lot Depth: 203.6 Feet
Lot Frontage: 73.87 Feet
Acres: < .50
Rooms
Room details for 51 McClellan Road, Caledon
| Type | Dimensions | Description |
|---|---|---|
| Kitchen Ground | 3.63 x 5.79 | W/O To Deck, Family Size Kitchen, Ceramic Floor |
| Living Ground | 3.40 x 5.71 | Bow Window, Broadloom, O/Looks Frontyard |
| Dining Ground | 3.40 x 3.50 | Broadloom, O/Looks Backyard |
| Family Ground | 3.60 x 4.77 | Gas Fireplace, W/O To Garage, Hardwood Floor |
| Master 2nd | 4.44 x 4.01 | Broadloom, W/I Closet, Ceiling Fan |
| 2nd Br 2nd | 3.42 x 3.27 | Broadloom |
| 3rd Br 2nd | 3.42 x 2.66 | Broadloom |
| Rec Bsmt | 6.75 x 8.99 | Vinyl Floor, Partly Finished |
| XXXXXXXX | XXX XX, XXXX |
XXXX XXX XXXX |
$XXX,XXX |
| XXX XX, XXXX |
XXXXXX XXX XXXX |
$XXX,XXX |
| XXXXXXXX XXXX | XXX XX, XXXX | $685,000 XXX XXXX |
| XXXXXXXX XXXXXX | XXX XX, XXXX | $699,444 XXX XXXX |

Alton Public School
Elementary: PublicÉcole élémentaire des Quatre-Rivières
Elementary: PublicSt Peter Separate School
Elementary: CatholicPrincess Margaret Public School
Elementary: PublicParkinson Centennial School
Elementary: PublicIsland Lake Public School
Elementary: PublicDufferin Centre for Continuing Education
Secondary: PublicActon District High School
Secondary: PublicErin District High School
Secondary: PublicRobert F Hall Catholic Secondary School
Secondary: CatholicWestside Secondary School
Secondary: PublicOrangeville District Secondary School
Secondary: Public

