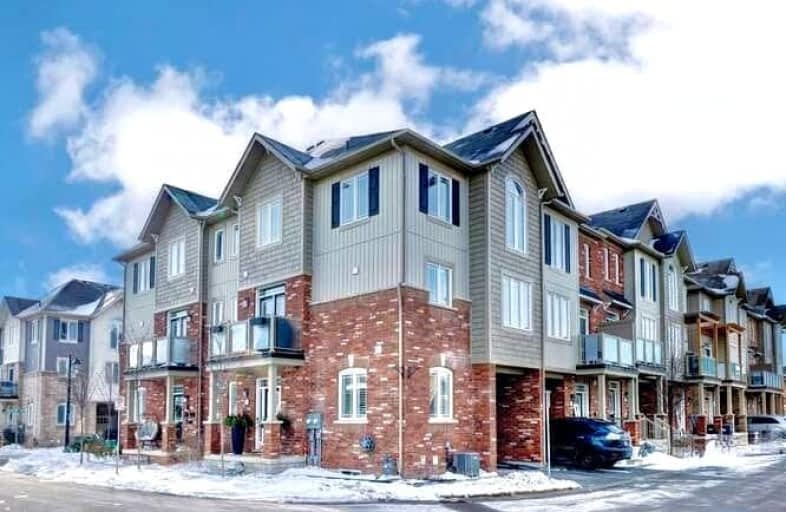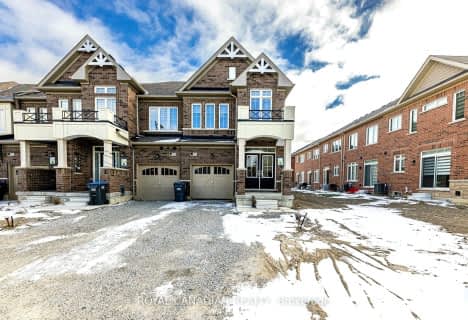
ÉÉC Saint-Jean-Bosco
Elementary: Catholic
1.14 km
Tony Pontes (Elementary)
Elementary: Public
0.82 km
St Stephen Separate School
Elementary: Catholic
3.25 km
St. Josephine Bakhita Catholic Elementary School
Elementary: Catholic
3.82 km
St Rita Elementary School
Elementary: Catholic
2.05 km
SouthFields Village (Elementary)
Elementary: Public
0.37 km
Parkholme School
Secondary: Public
6.05 km
Heart Lake Secondary School
Secondary: Public
5.42 km
St Marguerite d'Youville Secondary School
Secondary: Catholic
4.45 km
Fletcher's Meadow Secondary School
Secondary: Public
6.31 km
Mayfield Secondary School
Secondary: Public
4.43 km
St Edmund Campion Secondary School
Secondary: Catholic
6.76 km














