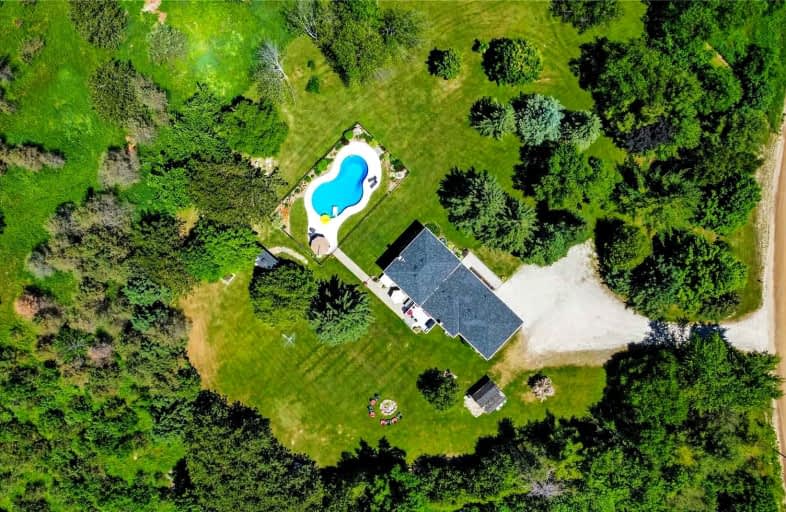Sold on Jul 20, 2022
Note: Property is not currently for sale or for rent.

-
Type: Detached
-
Style: Sidesplit 4
-
Size: 2000 sqft
-
Lot Size: 329.78 x 301.2 Feet
-
Age: 31-50 years
-
Taxes: $5,957 per year
-
Days on Site: 43 Days
-
Added: Jun 07, 2022 (1 month on market)
-
Updated:
-
Last Checked: 3 months ago
-
MLS®#: W5649972
-
Listed By: Royal lepage rcr realty, brokerage
Multimedia For Video Tour! Enjoy The Peace And Quiet Of Private Country Living While Still Being Close To The Conveniences Of Town! Updated 4 Lvl Sidesplit Sits On A Tree-Studded 2.28 Acre Lot In Caledon. Light Streams Into Open Main Floor Through The Large Bay Window In The Living Rm While Hardwood Floors Flow Through The Living/Dining Areas As Well As Updated Kitchen W/ Stainless Steel Appliances, Granite Countertops, Ample Storage, Large Eat-At Island, & A Walkout To The Raised Deck. All 3 Bedrooms On The Upper Level, Inclu Primary Suite W/ 3 Pc Ensuite Bath, Feature Good Sized Closets. Updated 4 Pc Bath Finishes The Upstairs. Heading To The Lower Level On The Ground Floor, Is Large Family Room W/ Wood Burning Fireplace & Walkout To The Patio, 4th Bedroom, A 2 Pc Bath W/ Glassed In Shower, & Convenient Laundry Room Which Also Features A Walkout. Part Finished Basement Would Make Fantastic Rec Rm If More Living Space Is Needed & Has Access To 2 Car Garage
Extras
The Outdoor Space Is Sure To Wow! Landscaping Surrounds The Inground Pool While The Hot Tub Sits Just Outside The Walkout On The Back Patio. Property Also Fts A Fire Pit, Perfect For Entertaining, Kid's Playhouse W/ Slide And Chicken Coop!
Property Details
Facts for 5734 Beech Grove Sideroad, Caledon
Status
Days on Market: 43
Last Status: Sold
Sold Date: Jul 20, 2022
Closed Date: Sep 29, 2022
Expiry Date: Sep 30, 2022
Sold Price: $1,550,000
Unavailable Date: Jul 20, 2022
Input Date: Jun 07, 2022
Prior LSC: Sold
Property
Status: Sale
Property Type: Detached
Style: Sidesplit 4
Size (sq ft): 2000
Age: 31-50
Area: Caledon
Community: Rural Caledon
Availability Date: Tbd
Inside
Bedrooms: 3
Bedrooms Plus: 1
Bathrooms: 3
Kitchens: 1
Rooms: 8
Den/Family Room: Yes
Air Conditioning: Central Air
Fireplace: Yes
Laundry Level: Lower
Washrooms: 3
Building
Basement: Part Fin
Heat Type: Forced Air
Heat Source: Oil
Exterior: Brick
Exterior: Vinyl Siding
Water Supply: Well
Special Designation: Unknown
Parking
Driveway: Pvt Double
Garage Spaces: 2
Garage Type: Attached
Covered Parking Spaces: 10
Total Parking Spaces: 12
Fees
Tax Year: 2021
Tax Legal Description: Pt Lt 21 Con 6 Ehs Caledon Pt 1, 43R2565; Caledon
Taxes: $5,957
Land
Cross Street: Hwy 9/Airport/Beech
Municipality District: Caledon
Fronting On: North
Parcel Number: 142840097
Pool: Inground
Sewer: Septic
Lot Depth: 301.2 Feet
Lot Frontage: 329.78 Feet
Lot Irregularities: 2.28 Acres
Acres: 2-4.99
Additional Media
- Virtual Tour: https://www.rosshughes.ca/mls/?id=16415
Rooms
Room details for 5734 Beech Grove Sideroad, Caledon
| Type | Dimensions | Description |
|---|---|---|
| Kitchen Main | 5.26 x 3.16 | Hardwood Floor, Combined W/Dining, Combined W/Living |
| Living Main | 5.18 x 3.77 | Hardwood Floor, Combined W/Dining, Combined W/Kitchen |
| Dining Main | 2.43 x 3.12 | Hardwood Floor, Combined W/Kitchen, Combined W/Living |
| Prim Bdrm Upper | 3.91 x 4.45 | Laminate, 3 Pc Ensuite |
| Bathroom Upper | 1.46 x 1.77 | 3 Pc Ensuite, Tile Floor |
| 2nd Br Upper | 3.22 x 4.34 | Broadloom |
| 3rd Br Upper | 2.92 x 3.25 | Broadloom |
| Bathroom Upper | 2.29 x 1.50 | 4 Pc Bath, Tile Floor |
| Family Lower | 3.14 x 6.65 | Hardwood Floor, Fireplace, W/O To Patio |
| 4th Br Lower | 2.88 x 3.13 | Broadloom |
| Bathroom Lower | 1.02 x 3.20 | 2 Pc Bath, Tile Floor |
| Laundry Lower | 1.77 x 3.23 | Tile Floor, W/O To Patio |
| XXXXXXXX | XXX XX, XXXX |
XXXX XXX XXXX |
$X,XXX,XXX |
| XXX XX, XXXX |
XXXXXX XXX XXXX |
$X,XXX,XXX | |
| XXXXXXXX | XXX XX, XXXX |
XXXXXXX XXX XXXX |
|
| XXX XX, XXXX |
XXXXXX XXX XXXX |
$X,XXX,XXX |
| XXXXXXXX XXXX | XXX XX, XXXX | $1,550,000 XXX XXXX |
| XXXXXXXX XXXXXX | XXX XX, XXXX | $1,650,000 XXX XXXX |
| XXXXXXXX XXXXXXX | XXX XX, XXXX | XXX XXXX |
| XXXXXXXX XXXXXX | XXX XX, XXXX | $1,849,900 XXX XXXX |

Alton Public School
Elementary: PublicAdjala Central Public School
Elementary: PublicCaledon East Public School
Elementary: PublicCaledon Central Public School
Elementary: PublicIsland Lake Public School
Elementary: PublicSt Cornelius School
Elementary: CatholicDufferin Centre for Continuing Education
Secondary: PublicErin District High School
Secondary: PublicSt Thomas Aquinas Catholic Secondary School
Secondary: CatholicRobert F Hall Catholic Secondary School
Secondary: CatholicWestside Secondary School
Secondary: PublicOrangeville District Secondary School
Secondary: Public- 3 bath
- 3 bed
5 Glenn Court, Caledon, Ontario • L7K 0P3 • Rural Caledon
- 3 bath
- 3 bed
19132 St Andrews Road, Caledon, Ontario • L7K 2C7 • Rural Caledon




