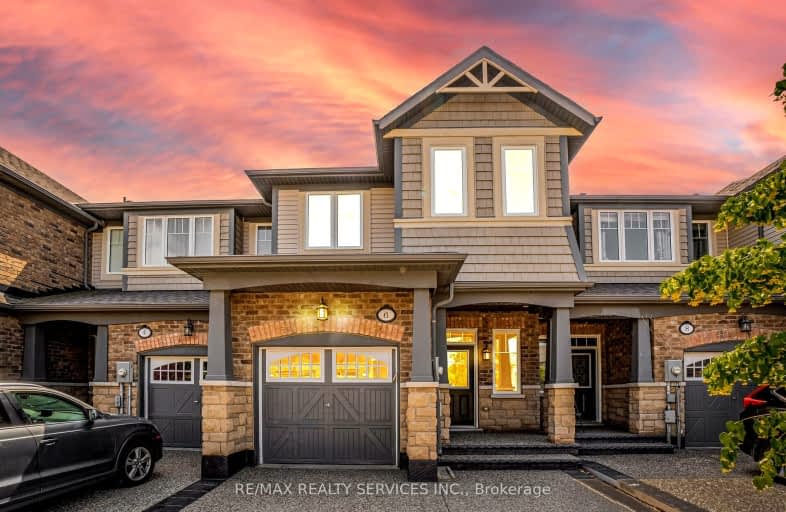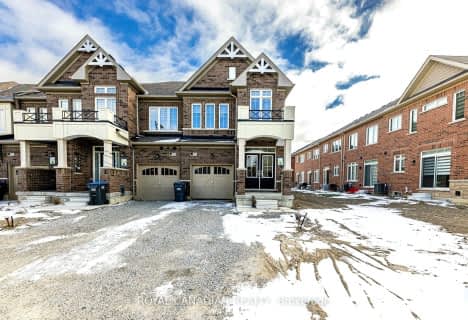Car-Dependent
- Almost all errands require a car.
7
/100
Somewhat Bikeable
- Most errands require a car.
37
/100

ÉÉC Saint-Jean-Bosco
Elementary: Catholic
1.31 km
Tony Pontes (Elementary)
Elementary: Public
0.99 km
Sacred Heart Separate School
Elementary: Catholic
3.76 km
St Stephen Separate School
Elementary: Catholic
3.79 km
St Rita Elementary School
Elementary: Catholic
2.67 km
SouthFields Village (Elementary)
Elementary: Public
0.64 km
Parkholme School
Secondary: Public
6.74 km
Harold M. Brathwaite Secondary School
Secondary: Public
5.01 km
Heart Lake Secondary School
Secondary: Public
5.76 km
Louise Arbour Secondary School
Secondary: Public
4.68 km
St Marguerite d'Youville Secondary School
Secondary: Catholic
4.15 km
Mayfield Secondary School
Secondary: Public
3.77 km
-
Chinguacousy Park
Central Park Dr (at Queen St. E), Brampton ON L6S 6G7 9.1km -
Dunblaine Park
Brampton ON L6T 3H2 11.05km -
Aloma Park Playground
Avondale Blvd, Brampton ON 11.48km
-
TD Bank Financial Group
150 Sandalwood Pky E (Conastoga Road), Brampton ON L6Z 1Y5 4.53km -
Scotiabank
10645 Bramalea Rd (Sandalwood), Brampton ON L6R 3P4 5.31km -
CIBC
380 Bovaird Dr E, Brampton ON L6Z 2S6 6.37km














