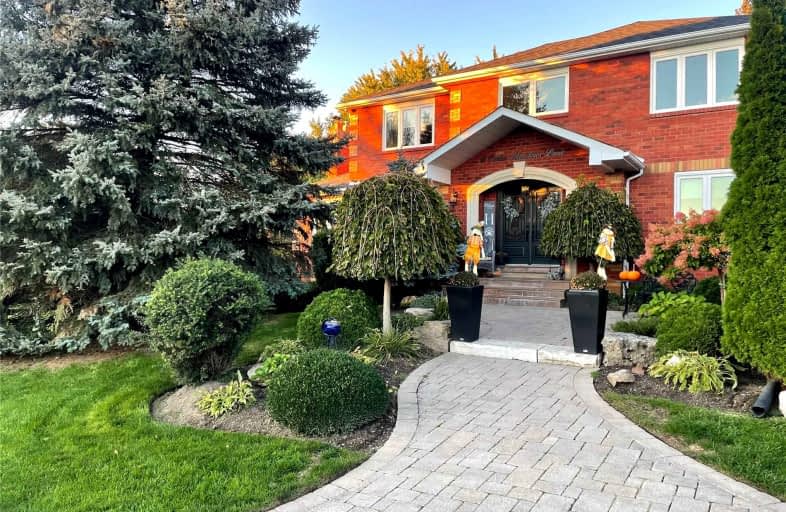
St James Separate School
Elementary: Catholic
9.47 km
Tottenham Public School
Elementary: Public
8.23 km
Father F X O'Reilly School
Elementary: Catholic
9.53 km
Palgrave Public School
Elementary: Public
1.91 km
St Cornelius School
Elementary: Catholic
8.00 km
St. John Paul II Catholic Elementary School
Elementary: Catholic
8.04 km
St Thomas Aquinas Catholic Secondary School
Secondary: Catholic
9.85 km
Robert F Hall Catholic Secondary School
Secondary: Catholic
9.11 km
Humberview Secondary School
Secondary: Public
8.65 km
St. Michael Catholic Secondary School
Secondary: Catholic
7.39 km
Louise Arbour Secondary School
Secondary: Public
21.04 km
Mayfield Secondary School
Secondary: Public
19.30 km










