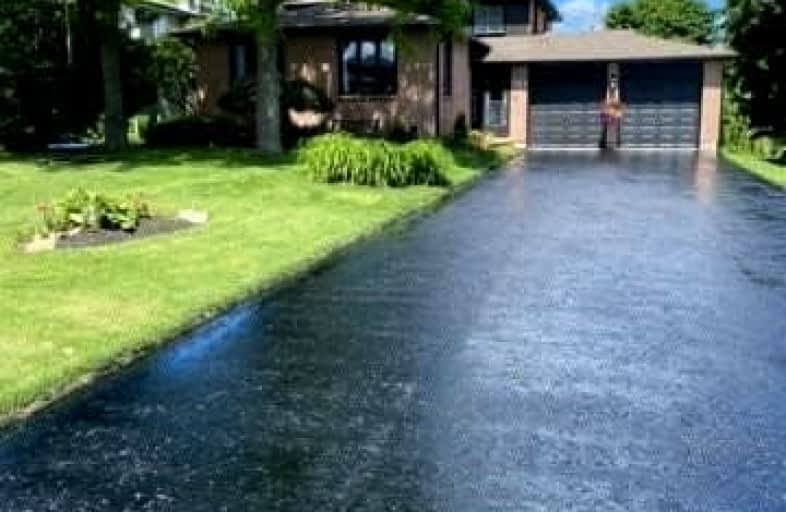Sold on Jun 24, 2022
Note: Property is not currently for sale or for rent.

-
Type: Detached
-
Style: Backsplit 4
-
Size: 2000 sqft
-
Lot Size: 69.82 x 240 Feet
-
Age: No Data
-
Taxes: $3,736 per year
-
Days on Site: 14 Days
-
Added: Jun 10, 2022 (2 weeks on market)
-
Updated:
-
Last Checked: 3 months ago
-
MLS®#: W5654839
-
Listed By: Century 21 millennium inc., brokerage
You Have Arrived At The Ultimate Family Home Situated In A Park-Like Setting Surrounded By Mature Trees In The Quaint Town Of Alton. Step Inside The Airy And Renovated Light Filled Home Featuring Crown Mouldings. The Perfect Location For Your Family & Friends Get-Togethers In The Spacious Open Concept Living Room, Dining Room, Kitchen With Upgraded Ge Profile Appliances, Potlights And An Extra-Large Leathered Granite Island With Seating For 6. Kitchen Area Overlooks The Family Room With A Wood Burning Fireplace & Plenty Of Built-In Storage. Walk-Out From The Family Room To The Backyard With A Large Gazebo, Hot Tub, Custom Children's Play Set, Beautiful Trees And Garden. The Primary Bedroom Has A Luxurious Spa-Like Ensuite Bathroom And Walk-In Closet. 3 Spacious Bedrooms Upstairs & A Beautifully Renovated Large 5 Pc Bathroom With Double-Sink. The Finished Basement Has Pot Lights, A 2-Pc Powder Room, Laundry With Plenty Of Storage And A Room That Can Be Used As An Office Or Another Bdrm.
Extras
Walk To Millcroft Inn & Alton Mills. Close To Schools. Updated Items: Air Conditioning Unit, Furnace, Hot Water Tank, Driveway, Eavestrough, Soffit, Facia, Topped Up And Added Insulation To The Attic & Heated And Insulated Garage.
Property Details
Facts for 6 Davis Drive, Caledon
Status
Days on Market: 14
Last Status: Sold
Sold Date: Jun 24, 2022
Closed Date: Aug 08, 2022
Expiry Date: Sep 09, 2022
Sold Price: $1,325,000
Unavailable Date: Jun 24, 2022
Input Date: Jun 10, 2022
Property
Status: Sale
Property Type: Detached
Style: Backsplit 4
Size (sq ft): 2000
Area: Caledon
Community: Alton
Availability Date: 30-90
Inside
Bedrooms: 4
Bedrooms Plus: 1
Bathrooms: 3
Kitchens: 1
Rooms: 8
Den/Family Room: Yes
Air Conditioning: Central Air
Fireplace: Yes
Laundry Level: Lower
Central Vacuum: Y
Washrooms: 3
Building
Basement: Finished
Heat Type: Forced Air
Heat Source: Gas
Exterior: Brick
Water Supply: Municipal
Special Designation: Unknown
Retirement: N
Parking
Driveway: Pvt Double
Garage Spaces: 2
Garage Type: Attached
Covered Parking Spaces: 10
Total Parking Spaces: 12
Fees
Tax Year: 2022
Tax Legal Description: Pcl3-1 Sec 43M613 Lt3 Plan 43M613 St A Right As In
Taxes: $3,736
Highlights
Feature: Golf
Feature: Park
Feature: River/Stream
Feature: School
Land
Cross Street: Main St (136) Mclell
Municipality District: Caledon
Fronting On: North
Parcel Number: 142730237
Pool: None
Sewer: Septic
Lot Depth: 240 Feet
Lot Frontage: 69.82 Feet
Lot Irregularities: Lt 59583 S/T 572329
Rooms
Room details for 6 Davis Drive, Caledon
| Type | Dimensions | Description |
|---|---|---|
| Living Main | 6.60 x 5.90 | Combined W/Dining, Laminate, Open Concept |
| Dining Main | 6.60 x 5.90 | Combined W/Living, Laminate, Open Concept |
| Kitchen Main | 4.04 x 7.65 | B/I Appliances, Centre Island, Breakfast Bar |
| 2nd Br Upper | 3.14 x 3.65 | |
| 3rd Br Upper | 3.10 x 3.70 | |
| 4th Br Upper | 4.18 x 3.70 | W/I Closet |
| Prim Bdrm Lower | 3.71 x 4.38 | 4 Pc Ensuite |
| Family Lower | 4.72 x 6.43 | Fireplace Insert, W/O To Deck |
| Bathroom Upper | - | 5 Pc Bath |
| Rec Bsmt | 3.80 x 5.40 | Recessed Lights |
| 5th Br Bsmt | 2.76 x 2.78 | W/I Closet |
| XXXXXXXX | XXX XX, XXXX |
XXXX XXX XXXX |
$X,XXX,XXX |
| XXX XX, XXXX |
XXXXXX XXX XXXX |
$X,XXX,XXX |
| XXXXXXXX XXXX | XXX XX, XXXX | $1,325,000 XXX XXXX |
| XXXXXXXX XXXXXX | XXX XX, XXXX | $1,350,000 XXX XXXX |

Alton Public School
Elementary: PublicÉcole élémentaire des Quatre-Rivières
Elementary: PublicSt Peter Separate School
Elementary: CatholicPrincess Margaret Public School
Elementary: PublicParkinson Centennial School
Elementary: PublicIsland Lake Public School
Elementary: PublicDufferin Centre for Continuing Education
Secondary: PublicActon District High School
Secondary: PublicErin District High School
Secondary: PublicRobert F Hall Catholic Secondary School
Secondary: CatholicWestside Secondary School
Secondary: PublicOrangeville District Secondary School
Secondary: Public

