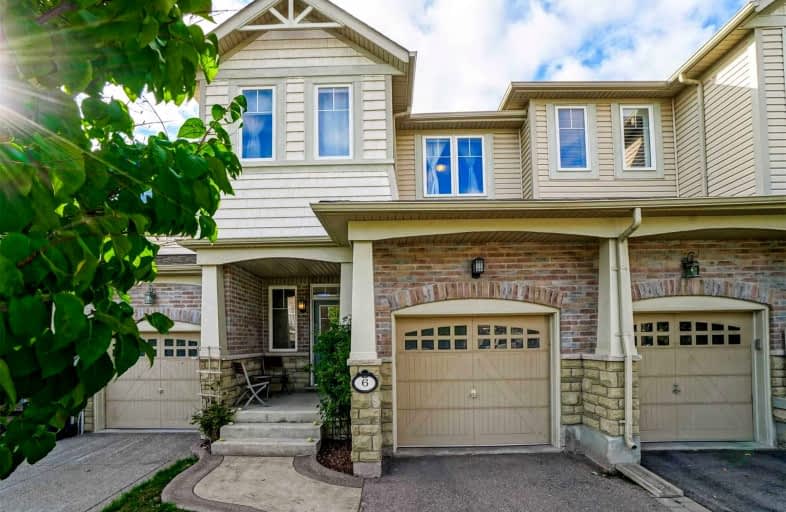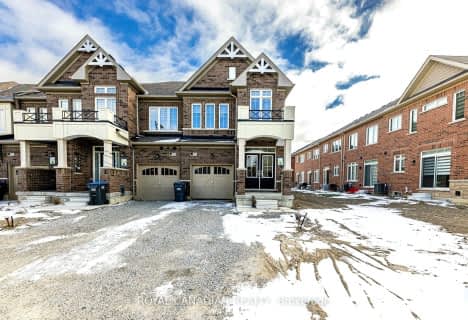
ÉÉC Saint-Jean-Bosco
Elementary: Catholic
1.21 km
Tony Pontes (Elementary)
Elementary: Public
0.77 km
St Stephen Separate School
Elementary: Catholic
3.54 km
St. Josephine Bakhita Catholic Elementary School
Elementary: Catholic
4.17 km
St Rita Elementary School
Elementary: Catholic
2.38 km
SouthFields Village (Elementary)
Elementary: Public
0.38 km
Parkholme School
Secondary: Public
6.41 km
Harold M. Brathwaite Secondary School
Secondary: Public
5.09 km
Heart Lake Secondary School
Secondary: Public
5.62 km
St Marguerite d'Youville Secondary School
Secondary: Catholic
4.33 km
Fletcher's Meadow Secondary School
Secondary: Public
6.67 km
Mayfield Secondary School
Secondary: Public
4.12 km














