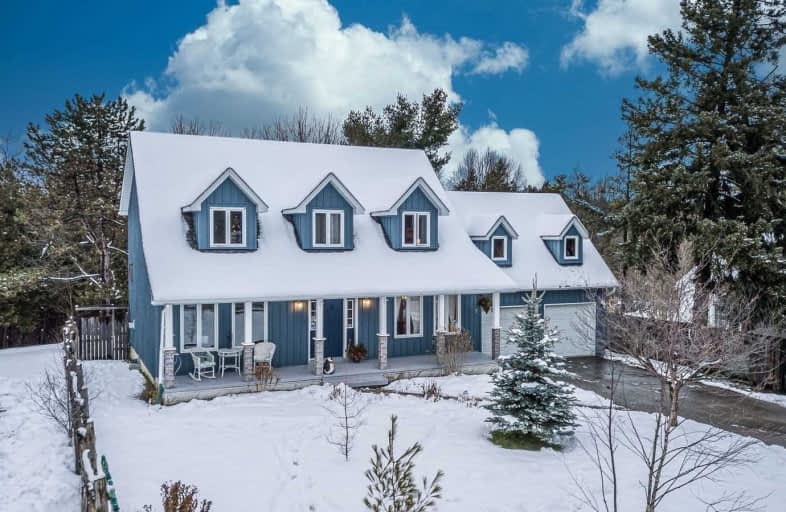Sold on Nov 25, 2020
Note: Property is not currently for sale or for rent.

-
Type: Detached
-
Style: 2-Storey
-
Lot Size: 70 x 155 Feet
-
Age: No Data
-
Taxes: $4,964 per year
-
Days on Site: 5 Days
-
Added: Nov 20, 2020 (5 days on market)
-
Updated:
-
Last Checked: 3 months ago
-
MLS®#: W4996018
-
Listed By: Re/max in the hills inc., brokerage
Handsome Well Cared For Cape Cod Home In The Heart Of Sought After Belfountain. Walk To Hiking Trails, Village Centre Or The Ski Club. The Best Of Rural Living With Neighbours! Backing Onto Forest With Mature Lot, Extensive Deck From Family Sized Kitchen & 7 Person Hot Tub. Open Concept Family Room, Living Area With Propane Fireplace. Massive Games Room Ideal For Entertaining. Master Bedroom W/5 Pc Ensuite & Main Floor Office.
Extras
Well Cared For & Ready For The Next Loving Family.
Property Details
Facts for 678 Bush Street, Caledon
Status
Days on Market: 5
Last Status: Sold
Sold Date: Nov 25, 2020
Closed Date: Feb 18, 2021
Expiry Date: Mar 30, 2021
Sold Price: $965,000
Unavailable Date: Nov 25, 2020
Input Date: Nov 20, 2020
Prior LSC: Sold
Property
Status: Sale
Property Type: Detached
Style: 2-Storey
Area: Caledon
Community: Rural Caledon
Availability Date: 60-90 Tba
Inside
Bedrooms: 3
Bedrooms Plus: 1
Bathrooms: 3
Kitchens: 1
Rooms: 7
Den/Family Room: Yes
Air Conditioning: Central Air
Fireplace: Yes
Laundry Level: Main
Central Vacuum: Y
Washrooms: 3
Utilities
Electricity: Yes
Gas: No
Cable: Yes
Telephone: Yes
Building
Basement: Finished
Heat Type: Forced Air
Heat Source: Propane
Exterior: Wood
Elevator: N
UFFI: No
Water Supply: Well
Special Designation: Unknown
Parking
Driveway: Pvt Double
Garage Spaces: 2
Garage Type: Attached
Covered Parking Spaces: 8
Total Parking Spaces: 10
Fees
Tax Year: 2020
Tax Legal Description: Pt Lot 10 Con 5 Whs
Taxes: $4,964
Highlights
Feature: Fenced Yard
Feature: Grnbelt/Conserv
Feature: School
Feature: School Bus Route
Feature: Skiing
Feature: Wooded/Treed
Land
Cross Street: Bush St. & Shaws Cre
Municipality District: Caledon
Fronting On: North
Pool: None
Sewer: Septic
Lot Depth: 155 Feet
Lot Frontage: 70 Feet
Lot Irregularities: R/O Way Against Neigh
Additional Media
- Virtual Tour: http://listing.fdimedia.com/678bushst/?mls
Rooms
Room details for 678 Bush Street, Caledon
| Type | Dimensions | Description |
|---|---|---|
| Living Main | 3.48 x 5.04 | Hardwood Floor, Combined W/Family |
| Family Main | 3.48 x 3.70 | Hardwood Floor, Combined W/Living |
| Kitchen Main | 3.69 x 6.61 | Laminate, Centre Island, W/O To Deck |
| Master Upper | 3.60 x 6.71 | Laminate, W/I Closet, 5 Pc Ensuite |
| Br Upper | 3.86 x 3.80 | Laminate |
| Br Upper | 4.37 x 3.80 | |
| Den Lower | 2.91 x 3.53 | Hardwood Floor, French Doors |
| Rec Lower | 5.42 x 8.47 | Laminate |
| Br Lower | 3.48 x 3.09 | Broadloom |
| XXXXXXXX | XXX XX, XXXX |
XXXX XXX XXXX |
$XXX,XXX |
| XXX XX, XXXX |
XXXXXX XXX XXXX |
$XXX,XXX |
| XXXXXXXX XXXX | XXX XX, XXXX | $965,000 XXX XXXX |
| XXXXXXXX XXXXXX | XXX XX, XXXX | $995,000 XXX XXXX |

Credit View Public School
Elementary: PublicAlton Public School
Elementary: PublicBelfountain Public School
Elementary: PublicErin Public School
Elementary: PublicBrisbane Public School
Elementary: PublicCaledon Central Public School
Elementary: PublicDufferin Centre for Continuing Education
Secondary: PublicActon District High School
Secondary: PublicErin District High School
Secondary: PublicWestside Secondary School
Secondary: PublicOrangeville District Secondary School
Secondary: PublicGeorgetown District High School
Secondary: Public

