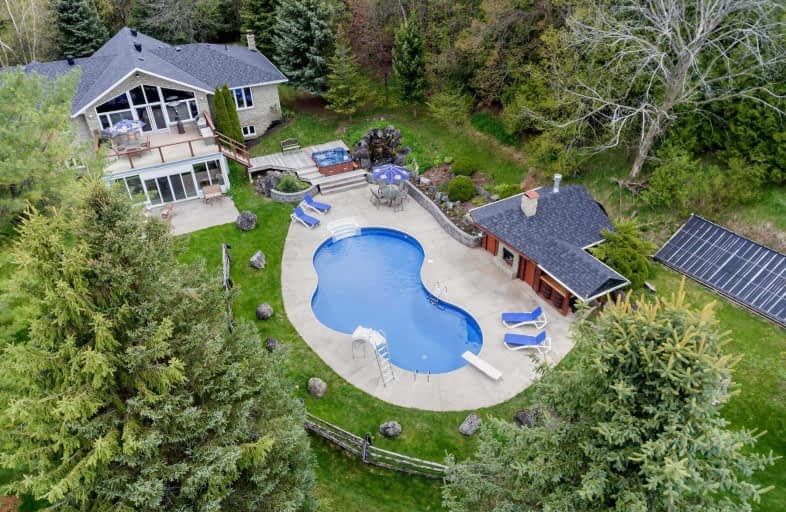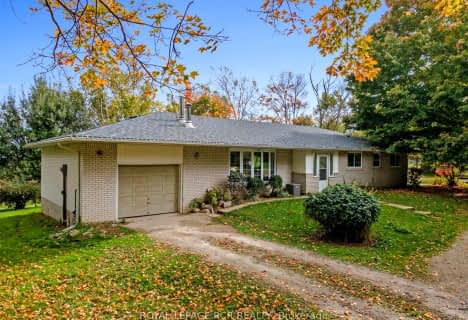Sold on Jul 23, 2019
Note: Property is not currently for sale or for rent.

-
Type: Detached
-
Style: Bungalow
-
Size: 2500 sqft
-
Lot Size: 396 x 870.31 Feet
-
Age: 16-30 years
-
Taxes: $8,417 per year
-
Days on Site: 105 Days
-
Added: Sep 07, 2019 (3 months on market)
-
Updated:
-
Last Checked: 3 months ago
-
MLS®#: W4409564
-
Listed By: Ipro realty ltd., brokerage
Custom Built Stone Bungalow On 10 Private Treed Acres Well Set Back From The Road. This 4+1 Bedroom Home Has Everything You Need Including A Heated I/G Pool, Waterfall, Cabana & Hot Tub. Finished W/Out Basement W/Large Games Room, Wet Bar, Solarium, Sauna & 5th Bedroom. Attached 2 Car Garage & Heated Workshop With 2 Over Sized Doors & Finished Loft With C/Air & Gas Heating, Currently Used As A Gym & Suitable For A Home Occupation.
Extras
Multiple Gas F/P & Wood Burning F/P. Extensive Landscaping, Large Pond & Fenced Vegetable Garden. California Shutters T/Out, Ash Flooring On Main Level. Great Commuter Location In Desirable Caledon. A True Entertainers Delight!
Property Details
Facts for 6797 Ontario 9, Caledon
Status
Days on Market: 105
Last Status: Sold
Sold Date: Jul 23, 2019
Closed Date: Nov 27, 2019
Expiry Date: Jul 31, 2019
Sold Price: $1,445,000
Unavailable Date: Jul 23, 2019
Input Date: Apr 09, 2019
Prior LSC: Listing with no contract changes
Property
Status: Sale
Property Type: Detached
Style: Bungalow
Size (sq ft): 2500
Age: 16-30
Area: Caledon
Community: Rural Caledon
Availability Date: Tba
Inside
Bedrooms: 4
Bedrooms Plus: 1
Bathrooms: 3
Kitchens: 1
Rooms: 9
Den/Family Room: Yes
Air Conditioning: Central Air
Fireplace: Yes
Laundry Level: Main
Central Vacuum: Y
Washrooms: 3
Utilities
Electricity: Yes
Gas: Yes
Telephone: Yes
Building
Basement: Finished
Heat Type: Forced Air
Heat Source: Gas
Exterior: Stone
Water Supply: Well
Special Designation: Unknown
Other Structures: Garden Shed
Other Structures: Workshop
Parking
Driveway: Private
Garage Spaces: 4
Garage Type: Attached
Covered Parking Spaces: 12
Total Parking Spaces: 16
Fees
Tax Year: 2018
Tax Legal Description: Pt Lot 38, Con 2 Albion As In R01067220 Caledon
Taxes: $8,417
Highlights
Feature: Grnbelt/Cons
Feature: Lake/Pond
Feature: Part Cleared
Feature: Wooded/Treed
Land
Cross Street: Hwy 9/West Of Centre
Municipality District: Caledon
Fronting On: South
Pool: Inground
Sewer: Septic
Lot Depth: 870.31 Feet
Lot Frontage: 396 Feet
Lot Irregularities: 10 Private Treed Acre
Additional Media
- Virtual Tour: https://tours.virtualgta.com/1264137?idx=1
Rooms
Room details for 6797 Ontario 9, Caledon
| Type | Dimensions | Description |
|---|---|---|
| Great Rm Main | 4.43 x 6.70 | Hardwood Floor, W/O To Deck, Cathedral Ceiling |
| Dining Main | 3.30 x 3.35 | Hardwood Floor, California Shutters, Open Concept |
| Kitchen Main | 3.76 x 3.82 | Hardwood Floor, Breakfast Bar, Centre Island |
| Master Main | 4.85 x 5.04 | Hardwood Floor, 4 Pc Ensuite, Gas Fireplace |
| Laundry Main | 2.89 x 3.65 | Hardwood Floor, California Shutters |
| 2nd Br Main | 3.82 x 5.03 | Hardwood Floor, California Shutters, Closet |
| Family Main | 4.11 x 6.71 | Hardwood Floor, French Doors, Large Window |
| 3rd Br Main | 3.81 x 3.96 | Hardwood Floor, California Shutters, Closet |
| 4th Br Main | 2.60 x 3.81 | Hardwood Floor, California Shutters, Large Window |
| Rec Bsmt | 9.14 x 11.90 | Wet Bar, Fireplace, Broadloom |
| Solarium Bsmt | 4.88 x 6.71 | Laminate, W/O To Pool, Gas Fireplace |
| 5th Br Bsmt | 3.67 x 4.89 | Broadloom, Closet, Large Window |
| XXXXXXXX | XXX XX, XXXX |
XXXX XXX XXXX |
$X,XXX,XXX |
| XXX XX, XXXX |
XXXXXX XXX XXXX |
$X,XXX,XXX | |
| XXXXXXXX | XXX XX, XXXX |
XXXXXXXX XXX XXXX |
|
| XXX XX, XXXX |
XXXXXX XXX XXXX |
$X,XXX,XXX | |
| XXXXXXXX | XXX XX, XXXX |
XXXXXXXX XXX XXXX |
|
| XXX XX, XXXX |
XXXXXX XXX XXXX |
$X,XXX,XXX |
| XXXXXXXX XXXX | XXX XX, XXXX | $1,445,000 XXX XXXX |
| XXXXXXXX XXXXXX | XXX XX, XXXX | $1,495,000 XXX XXXX |
| XXXXXXXX XXXXXXXX | XXX XX, XXXX | XXX XXXX |
| XXXXXXXX XXXXXX | XXX XX, XXXX | $1,868,900 XXX XXXX |
| XXXXXXXX XXXXXXXX | XXX XX, XXXX | XXX XXXX |
| XXXXXXXX XXXXXX | XXX XX, XXXX | $1,868,900 XXX XXXX |

St James Separate School
Elementary: CatholicAdjala Central Public School
Elementary: PublicCaledon East Public School
Elementary: PublicCaledon Central Public School
Elementary: PublicPalgrave Public School
Elementary: PublicSt Cornelius School
Elementary: CatholicDufferin Centre for Continuing Education
Secondary: PublicSt Thomas Aquinas Catholic Secondary School
Secondary: CatholicRobert F Hall Catholic Secondary School
Secondary: CatholicWestside Secondary School
Secondary: PublicSt. Michael Catholic Secondary School
Secondary: CatholicOrangeville District Secondary School
Secondary: Public- 2 bath
- 4 bed
953371 7th Line, Mono, Ontario • L9W 6E8 • Rural Mono



