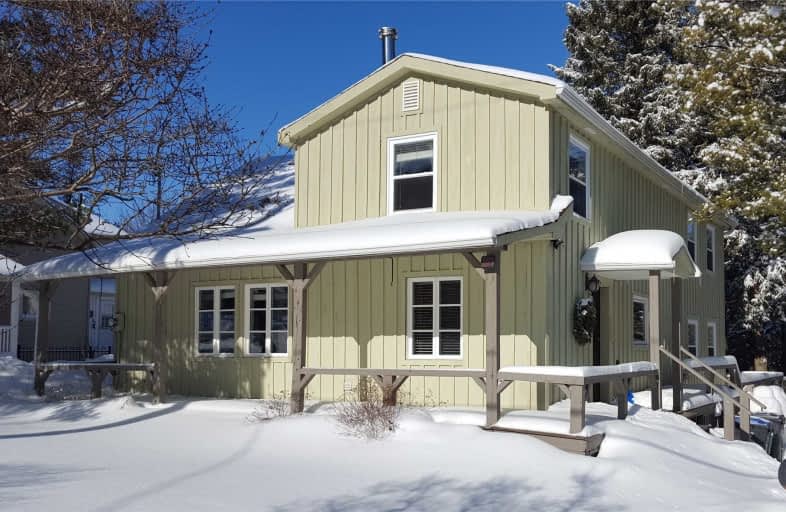Sold on Mar 26, 2019
Note: Property is not currently for sale or for rent.

-
Type: Detached
-
Style: 2-Storey
-
Lot Size: 70 x 156 Feet
-
Age: 51-99 years
-
Taxes: $3,762 per year
-
Days on Site: 14 Days
-
Added: Sep 07, 2019 (2 weeks on market)
-
Updated:
-
Last Checked: 3 months ago
-
MLS®#: W4380877
-
Listed By: Century 21 millennium inc., brokerage
This Home Oozes Charm - Plus It Sits On A Large, Fenced, Park-Like Back Yard In Beautiful Belfountain. Livrm Features Gorgeous Stone-Faced, Wood-Burning Fireplace & Famrm Has Walk-Out To Spacious Deck; Kitchen Centre Island Peaks Thru To A Separate Diningrm W/Crown Moulding. Large Master Bdrm Lets In Both Morning & Evening Light & Is Set Away From Other 2 Bdrms For Privacy. Period Vanity, Jetted Tub & Shower Stall In Bath.
Extras
Much Of House Freshly Painted Inside & Out. New Bdrm Carpet & Propane Furnace In Jan/19. Includes Appliances & All Window Coverings. Walk To Quaint Shops, Restaurants, Tennis Courts, Parks & Caledon Ski Club. Mayfield School Division.
Property Details
Facts for 690 Bush Street, Caledon
Status
Days on Market: 14
Last Status: Sold
Sold Date: Mar 26, 2019
Closed Date: May 23, 2019
Expiry Date: Jun 23, 2019
Sold Price: $729,000
Unavailable Date: Mar 26, 2019
Input Date: Mar 12, 2019
Prior LSC: Sold
Property
Status: Sale
Property Type: Detached
Style: 2-Storey
Age: 51-99
Area: Caledon
Community: Rural Caledon
Availability Date: 45 - 90 Days
Inside
Bedrooms: 3
Bathrooms: 2
Kitchens: 1
Rooms: 7
Den/Family Room: Yes
Air Conditioning: None
Fireplace: Yes
Laundry Level: Main
Central Vacuum: N
Washrooms: 2
Utilities
Electricity: Yes
Gas: No
Cable: Yes
Telephone: Yes
Building
Basement: Walk-Up
Heat Type: Forced Air
Heat Source: Propane
Exterior: Board/Batten
Water Supply Type: Drilled Well
Water Supply: Well
Special Designation: Other
Other Structures: Garden Shed
Parking
Driveway: Private
Garage Type: None
Covered Parking Spaces: 4
Total Parking Spaces: 4
Fees
Tax Year: 2019
Tax Legal Description: Ptl 10 C5 Pcl 14 Whs
Taxes: $3,762
Highlights
Feature: Golf
Feature: Grnbelt/Conserv
Feature: Park
Feature: School
Feature: Skiing
Feature: Wooded/Treed
Land
Cross Street: Mississauga / Old Ma
Municipality District: Caledon
Fronting On: North
Parcel Number: 142720084
Pool: None
Sewer: Septic
Lot Depth: 156 Feet
Lot Frontage: 70 Feet
Acres: < .50
Zoning: Residential
Additional Media
- Virtual Tour: https://tours.virtualgta.com/1238682?idx=1
Rooms
Room details for 690 Bush Street, Caledon
| Type | Dimensions | Description |
|---|---|---|
| Living Main | 3.36 x 5.50 | Hardwood Floor, Fireplace |
| Kitchen Main | 4.00 x 4.50 | Centre Island, Hardwood Floor, Pot Lights |
| Dining Main | 3.15 x 3.60 | Hardwood Floor, Crown Moulding |
| Family Main | 3.96 x 4.30 | Hardwood Floor, W/O To Deck, B/I Bookcase |
| Master 2nd | 4.30 x 5.50 | Broadloom, Pot Lights, Closet Organizers |
| 2nd Br 2nd | 3.44 x 4.30 | Broadloom, Closet, Window |
| 3rd Br 2nd | 2.50 x 2.50 | Plank Floor, Window |
| Sitting 2nd | 2.60 x 3.40 | Plank Floor |
| Foyer Main | 2.60 x 2.66 | Marble Floor, Wood Floor, Closet |
| XXXXXXXX | XXX XX, XXXX |
XXXX XXX XXXX |
$XXX,XXX |
| XXX XX, XXXX |
XXXXXX XXX XXXX |
$XXX,XXX |
| XXXXXXXX XXXX | XXX XX, XXXX | $729,000 XXX XXXX |
| XXXXXXXX XXXXXX | XXX XX, XXXX | $734,900 XXX XXXX |

Credit View Public School
Elementary: PublicAlton Public School
Elementary: PublicBelfountain Public School
Elementary: PublicErin Public School
Elementary: PublicBrisbane Public School
Elementary: PublicCaledon Central Public School
Elementary: PublicDufferin Centre for Continuing Education
Secondary: PublicActon District High School
Secondary: PublicErin District High School
Secondary: PublicWestside Secondary School
Secondary: PublicOrangeville District Secondary School
Secondary: PublicGeorgetown District High School
Secondary: Public

