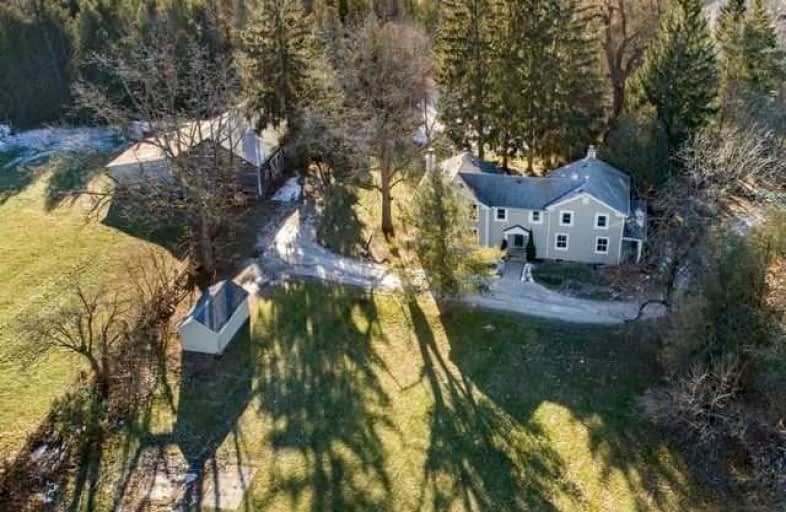Sold on Jun 07, 2019
Note: Property is not currently for sale or for rent.

-
Type: Detached
-
Style: 2-Storey
-
Size: 2000 sqft
-
Lot Size: 13 x 0 Acres
-
Age: 51-99 years
-
Taxes: $3,905 per year
-
Days on Site: 150 Days
-
Added: Sep 07, 2019 (4 months on market)
-
Updated:
-
Last Checked: 3 months ago
-
MLS®#: W4330606
-
Listed By: Sutton-headwaters realty inc., brokerage
Welcome To The Hamlet Of Belfountain. This Is One Of The Largest Properties In The Hamlet And One Of Few That Permits Horses. Paddocks, 3 Stall Barn, Trails Through The Mature Forest. Two Ponds And A Stream Create An Oasis Feel. A Perfect Weekend Property Or Full Time Residence. The Home Is Set Well Back From The Road And Is A Short Walk To The General Store, Coffee Shop, And Yoga.The Home Has Gone Through Many Upgrades Recently. Book A Showing To See.
Extras
Solar Revenue Of $12K Appliances Are Included, Enjoy The Screened In Porch With Cover That Is Removable In The Winter. 4 Br's, Galley Style Kitchen With Granite & W/O To The Stone Porch With Views To The Pond. Enjoy The Incredible Wildlife.
Property Details
Facts for 699 Bush Street, Caledon
Status
Days on Market: 150
Last Status: Sold
Sold Date: Jun 07, 2019
Closed Date: Sep 16, 2019
Expiry Date: Jun 26, 2019
Sold Price: $1,565,000
Unavailable Date: Jun 07, 2019
Input Date: Jan 07, 2019
Property
Status: Sale
Property Type: Detached
Style: 2-Storey
Size (sq ft): 2000
Age: 51-99
Area: Caledon
Community: Rural Caledon
Availability Date: 60 Days
Inside
Bedrooms: 4
Bathrooms: 3
Kitchens: 1
Rooms: 10
Den/Family Room: Yes
Air Conditioning: None
Fireplace: Yes
Laundry Level: Upper
Central Vacuum: Y
Washrooms: 3
Utilities
Electricity: Yes
Cable: Yes
Building
Basement: Finished
Basement 2: Part Bsmt
Heat Type: Forced Air
Heat Source: Propane
Exterior: Other
Elevator: N
UFFI: No
Water Supply Type: Dug Well
Water Supply: Well
Special Designation: Heritage
Other Structures: Barn
Other Structures: Box Stall
Parking
Driveway: Private
Garage Spaces: 1
Garage Type: Detached
Covered Parking Spaces: 15
Total Parking Spaces: 16
Fees
Tax Year: 2018
Tax Legal Description: Pt Lt 10 Con 5 Whs Caledon As In Ro1004906;
Taxes: $3,905
Highlights
Feature: Equestrian
Feature: Fenced Yard
Feature: Grnbelt/Conserv
Feature: River/Stream
Feature: Skiing
Feature: Wooded/Treed
Land
Cross Street: Mississauga Rd & Bus
Municipality District: Caledon
Fronting On: South
Parcel Number: 142670045
Pool: None
Sewer: Septic
Lot Frontage: 13 Acres
Lot Irregularities: See Schedule A Of Lis
Acres: 10-24.99
Zoning: Residential
Farm: Mixed Use
Waterfront: None
Additional Media
- Virtual Tour: http://tours.viewpointimaging.ca/ub/120393
Rooms
Room details for 699 Bush Street, Caledon
| Type | Dimensions | Description |
|---|---|---|
| Family Main | 6.35 x 5.21 | Hardwood Floor, Fireplace, B/I Shelves |
| Living Main | 4.27 x 6.32 | Large Window, Fireplace, Hardwood Floor |
| Kitchen Main | 2.64 x 4.80 | Granite Counter, Pot Lights, W/O To Patio |
| Dining Main | 3.05 x 6.30 | Large Window, Hardwood Floor, B/I Bookcase |
| Master 2nd | 5.77 x 4.37 | 4 Pc Ensuite, Broadloom, Closet |
| 2nd Br 2nd | 3.94 x 3.35 | Broadloom, Double Closet |
| 3rd Br 2nd | 5.08 x 3.07 | Broadloom, Double Closet |
| 4th Br 2nd | 5.61 x 3.05 | Broadloom, Double Closet |
| Rec Bsmt | 5.38 x 5.69 | Laminate, B/I Shelves |
| Rec Bsmt | 4.32 x 3.52 | Laminate, Pot Lights |
| Mudroom Main | - | B/I Closet |
| XXXXXXXX | XXX XX, XXXX |
XXXX XXX XXXX |
$X,XXX,XXX |
| XXX XX, XXXX |
XXXXXX XXX XXXX |
$X,XXX,XXX | |
| XXXXXXXX | XXX XX, XXXX |
XXXXXXX XXX XXXX |
|
| XXX XX, XXXX |
XXXXXX XXX XXXX |
$X,XXX,XXX | |
| XXXXXXXX | XXX XX, XXXX |
XXXXXXX XXX XXXX |
|
| XXX XX, XXXX |
XXXXXX XXX XXXX |
$X,XXX,XXX |
| XXXXXXXX XXXX | XXX XX, XXXX | $1,565,000 XXX XXXX |
| XXXXXXXX XXXXXX | XXX XX, XXXX | $1,649,000 XXX XXXX |
| XXXXXXXX XXXXXXX | XXX XX, XXXX | XXX XXXX |
| XXXXXXXX XXXXXX | XXX XX, XXXX | $1,649,000 XXX XXXX |
| XXXXXXXX XXXXXXX | XXX XX, XXXX | XXX XXXX |
| XXXXXXXX XXXXXX | XXX XX, XXXX | $1,775,000 XXX XXXX |

Credit View Public School
Elementary: PublicAlton Public School
Elementary: PublicBelfountain Public School
Elementary: PublicErin Public School
Elementary: PublicBrisbane Public School
Elementary: PublicCaledon Central Public School
Elementary: PublicDufferin Centre for Continuing Education
Secondary: PublicActon District High School
Secondary: PublicErin District High School
Secondary: PublicWestside Secondary School
Secondary: PublicOrangeville District Secondary School
Secondary: PublicGeorgetown District High School
Secondary: Public- 4 bath
- 5 bed
1128 The Grange Side Road, Caledon, Ontario • L7K 1G6 • Rural Caledon


