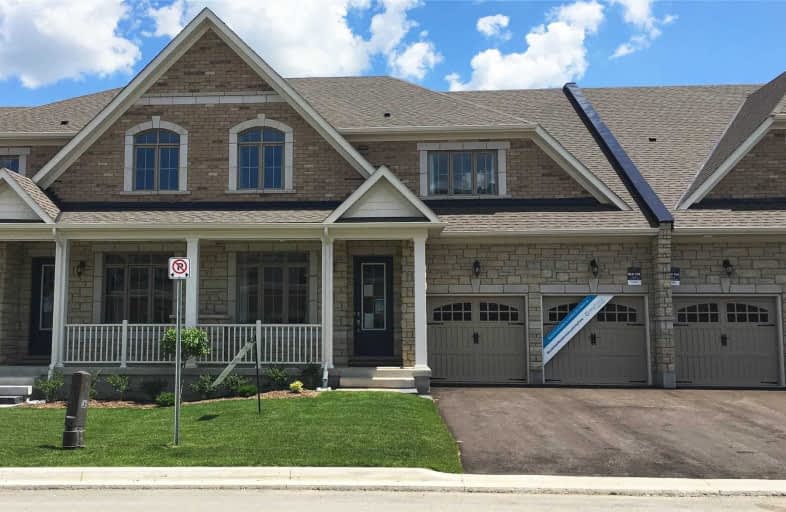
3D Walkthrough

Macville Public School
Elementary: Public
6.10 km
Caledon East Public School
Elementary: Public
2.23 km
Palgrave Public School
Elementary: Public
7.38 km
St Cornelius School
Elementary: Catholic
2.00 km
St Nicholas Elementary School
Elementary: Catholic
7.67 km
Herb Campbell Public School
Elementary: Public
10.65 km
Robert F Hall Catholic Secondary School
Secondary: Catholic
1.17 km
Humberview Secondary School
Secondary: Public
9.34 km
St. Michael Catholic Secondary School
Secondary: Catholic
8.21 km
Louise Arbour Secondary School
Secondary: Public
15.31 km
St Marguerite d'Youville Secondary School
Secondary: Catholic
15.79 km
Mayfield Secondary School
Secondary: Public
13.36 km

