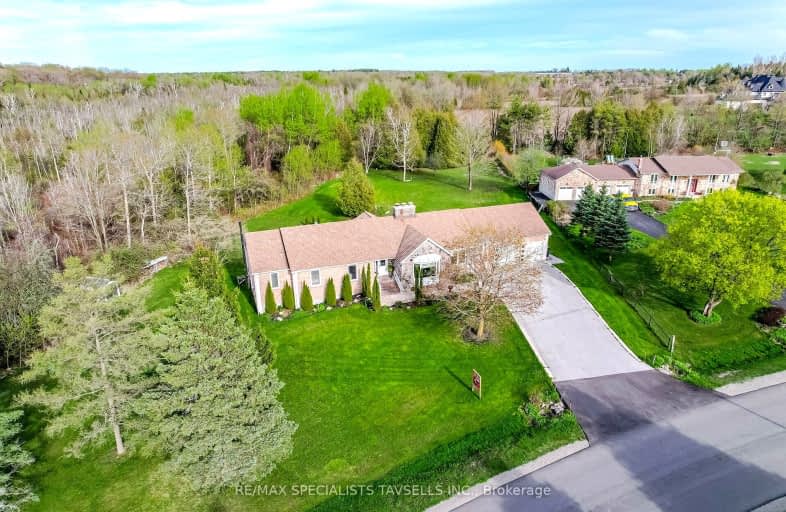Car-Dependent
- Almost all errands require a car.
0
/100
Somewhat Bikeable
- Most errands require a car.
25
/100

Alton Public School
Elementary: Public
5.61 km
St Peter Separate School
Elementary: Catholic
7.17 km
Princess Margaret Public School
Elementary: Public
6.29 km
Parkinson Centennial School
Elementary: Public
7.14 km
Caledon Central Public School
Elementary: Public
3.76 km
Island Lake Public School
Elementary: Public
5.59 km
Dufferin Centre for Continuing Education
Secondary: Public
7.88 km
Erin District High School
Secondary: Public
13.49 km
St Thomas Aquinas Catholic Secondary School
Secondary: Catholic
22.89 km
Robert F Hall Catholic Secondary School
Secondary: Catholic
12.66 km
Westside Secondary School
Secondary: Public
8.63 km
Orangeville District Secondary School
Secondary: Public
7.52 km
-
Kay Cee Gardens
26 Bythia St (btwn Broadway and York St), Orangeville ON L9W 2S1 7km -
Glen Haffy Conservation Area
19245 Airport Rd, Caledon East ON L7K 2K4 6.75km -
Island Lake Conservation Area
673067 Hurontario St S, Orangeville ON L9W 2Y9 7.57km
-
CIBC
17 Townline, Orangeville ON L9W 3R4 6.09km -
TD Canada Trust ATM
89 Broadway, Orangeville ON L9W 1K2 6.83km -
RBC Royal Bank
489 Broadway Ave (Mill Street), Orangeville ON L9W 1J9 6.87km



