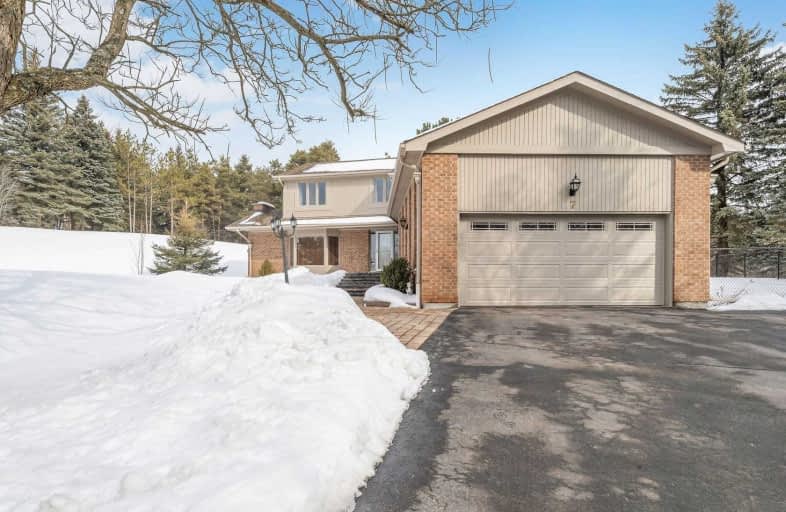Sold on Mar 03, 2021
Note: Property is not currently for sale or for rent.

-
Type: Detached
-
Style: 2-Storey
-
Lot Size: 112.39 x 493.75 Feet
-
Age: No Data
-
Taxes: $6,939 per year
-
Days on Site: 6 Days
-
Added: Feb 25, 2021 (6 days on market)
-
Updated:
-
Last Checked: 3 months ago
-
MLS®#: W5127211
-
Listed By: Century 21 millennium inc., brokerage
Imagine Living In Sought After Cedar Mills In Caledon On Approx 2 Acres Surrounded By Beautiful Trees. Serene, Private, Fresh Country Air, Bright Nightime Stars, Sounds Of Wildlife All Within 1 Hour Of Toronto. Stunning Kitchen Built In S/S Appliances, Granite, Centre Island And Patio Doors Overlooking Breathtaking Backyard. Lovely Dining, Family And Living With Gorgeous Hardwood Floors, 2 Fireplaces And Large Windows With Stunning Views Of Your Property.
Extras
Master Bedroom C/W An Ensuite Renovated For Royalty. Additional 3 Bedrooms Boasting Large Windows, Hardwood Floors And Large Closets.Excellent Schools. Unspoiled Basement Waiting For Your Personal Touches &Huge Garage For Cars And Toys.
Property Details
Facts for 7 Steele Home Court, Caledon
Status
Days on Market: 6
Last Status: Sold
Sold Date: Mar 03, 2021
Closed Date: Jun 29, 2021
Expiry Date: Jul 21, 2021
Sold Price: $1,605,000
Unavailable Date: Mar 03, 2021
Input Date: Feb 25, 2021
Prior LSC: Listing with no contract changes
Property
Status: Sale
Property Type: Detached
Style: 2-Storey
Area: Caledon
Community: Palgrave
Availability Date: Tbd
Inside
Bedrooms: 4
Bathrooms: 3
Kitchens: 1
Rooms: 9
Den/Family Room: Yes
Air Conditioning: Central Air
Fireplace: Yes
Laundry Level: Main
Central Vacuum: Y
Washrooms: 3
Building
Basement: Full
Basement 2: Unfinished
Heat Type: Forced Air
Heat Source: Gas
Exterior: Brick
Exterior: Other
Water Supply: Municipal
Special Designation: Unknown
Parking
Driveway: Private
Garage Spaces: 2
Garage Type: Attached
Covered Parking Spaces: 10
Total Parking Spaces: 12
Fees
Tax Year: 2020
Tax Legal Description: Plan M31 Lot 110
Taxes: $6,939
Highlights
Feature: Rec Centre
Feature: School
Land
Cross Street: Mount Hope / Matson
Municipality District: Caledon
Fronting On: East
Parcel Number: 143390055
Pool: None
Sewer: Septic
Lot Depth: 493.75 Feet
Lot Frontage: 112.39 Feet
Lot Irregularities: Survey Attached
Acres: 2-4.99
Zoning: Residential
Additional Media
- Virtual Tour: http://www.myvisuallistings.com/cvtnb/306538
Rooms
Room details for 7 Steele Home Court, Caledon
| Type | Dimensions | Description |
|---|---|---|
| Living Main | 4.57 x 5.61 | Hardwood Floor, Bay Window, Fireplace |
| Dining Main | 3.63 x 4.27 | Hardwood Floor, Combined W/Family, French Doors |
| Family Main | 3.63 x 4.91 | Hardwood Floor, Fireplace, Sunken Room |
| Kitchen Main | 3.41 x 6.40 | Granite Counter, B/I Appliances, Stainless Steel Appl |
| Breakfast Main | 3.41 x 6.40 | Centre Island, W/O To Deck |
| Master 2nd | 3.66 x 5.46 | 5 Pc Ensuite, Hardwood Floor, W/I Closet |
| 2nd Br 2nd | 3.78 x 3.96 | Hardwood Floor, Double Closet, Large Window |
| 3rd Br 2nd | 3.96 x 3.35 | Hardwood Floor, Double Closet, Large Window |
| 4th Br 2nd | 3.84 x 5.36 | Hardwood Floor, Large Closet, Large Window |
| Laundry Main | 3.02 x 2.56 |
| XXXXXXXX | XXX XX, XXXX |
XXXX XXX XXXX |
$X,XXX,XXX |
| XXX XX, XXXX |
XXXXXX XXX XXXX |
$X,XXX,XXX |
| XXXXXXXX XXXX | XXX XX, XXXX | $1,605,000 XXX XXXX |
| XXXXXXXX XXXXXX | XXX XX, XXXX | $1,435,000 XXX XXXX |

Tottenham Public School
Elementary: PublicFather F X O'Reilly School
Elementary: CatholicPalgrave Public School
Elementary: PublicJames Bolton Public School
Elementary: PublicSt Nicholas Elementary School
Elementary: CatholicSt. John Paul II Catholic Elementary School
Elementary: CatholicSt Thomas Aquinas Catholic Secondary School
Secondary: CatholicRobert F Hall Catholic Secondary School
Secondary: CatholicHumberview Secondary School
Secondary: PublicSt. Michael Catholic Secondary School
Secondary: CatholicSandalwood Heights Secondary School
Secondary: PublicMayfield Secondary School
Secondary: Public- 3 bath
- 4 bed
- 2000 sqft
52 Palmer Circle, Caledon, Ontario • L7E 0A5 • Palgrave



