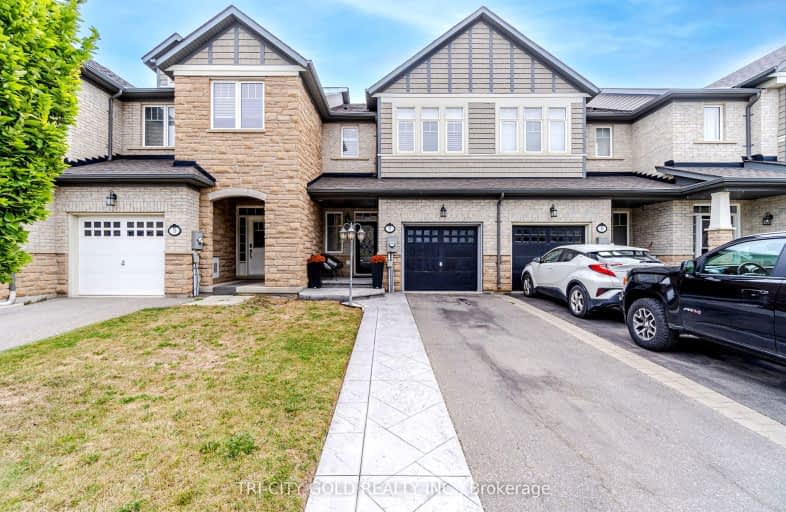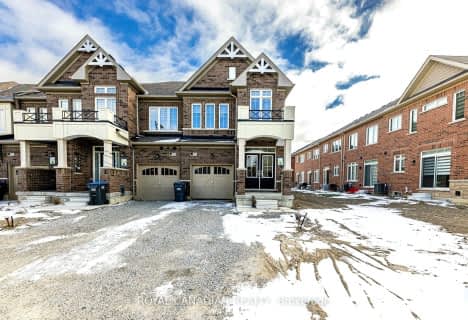Car-Dependent
- Most errands require a car.
44
/100
Somewhat Bikeable
- Most errands require a car.
39
/100

ÉÉC Saint-Jean-Bosco
Elementary: Catholic
1.27 km
Tony Pontes (Elementary)
Elementary: Public
0.66 km
St Stephen Separate School
Elementary: Catholic
3.45 km
St. Josephine Bakhita Catholic Elementary School
Elementary: Catholic
4.02 km
St Rita Elementary School
Elementary: Catholic
2.25 km
SouthFields Village (Elementary)
Elementary: Public
0.43 km
Parkholme School
Secondary: Public
6.25 km
Heart Lake Secondary School
Secondary: Public
5.60 km
St Marguerite d'Youville Secondary School
Secondary: Catholic
4.51 km
Fletcher's Meadow Secondary School
Secondary: Public
6.51 km
Mayfield Secondary School
Secondary: Public
4.37 km
St Edmund Campion Secondary School
Secondary: Catholic
6.96 km
-
Chinguacousy Park
Central Park Dr (at Queen St. E), Brampton ON L6S 6G7 9.31km -
Dunblaine Park
Brampton ON L6T 3H2 11.27km -
Kaneff Park
Pagebrook Crt, Brampton ON L6Y 2N4 12.61km
-
TD Bank Financial Group
150 Sandalwood Pky E (Conastoga Road), Brampton ON L6Z 1Y5 4.39km -
CIBC
380 Bovaird Dr E, Brampton ON L6Z 2S6 6.26km -
Scotiabank
10631 Chinguacousy Rd (at Sandalwood Pkwy), Brampton ON L7A 0N5 6.64km














