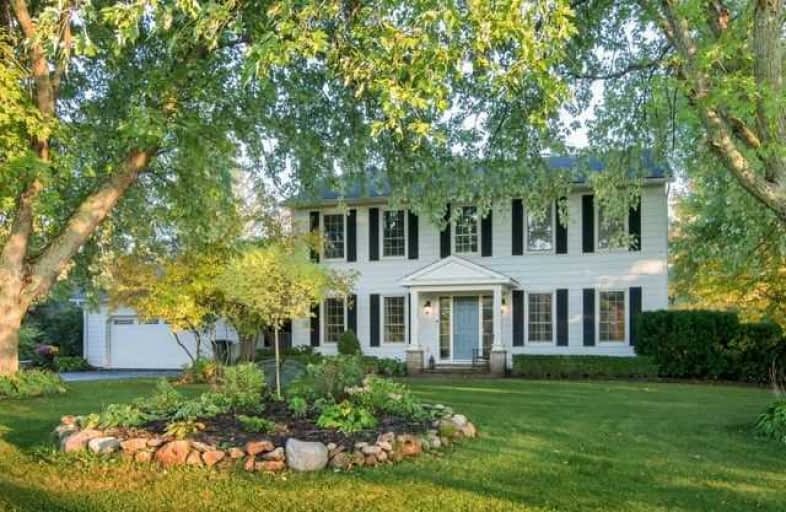Sold on Sep 25, 2019
Note: Property is not currently for sale or for rent.

-
Type: Detached
-
Style: 2-Storey
-
Size: 3000 sqft
-
Lot Size: 274 x 405 Feet
-
Age: 31-50 years
-
Taxes: $6,700 per year
-
Days on Site: 83 Days
-
Added: Oct 06, 2019 (2 months on market)
-
Updated:
-
Last Checked: 3 months ago
-
MLS®#: W4505850
-
Listed By: Sutton-headwaters realty inc., brokerage
3000 Sqft Colonial Home In Belfountain. 4Br, Updated Kitchen, Granite, Gas Cook Top Breakfast Bar And Eat In Kitchen, B/I Appliances, Main Floor Laundry, Open Concept Family Rm & Kitchen. Main Floor Office, Open Living Rm/Dining Rm, Renovated Baths, Entertainers Dream Backyard With Outdoor Fp, Inground Pool, Hot Tub & Perennial Gardens, Sand Volleyball Court. Wine Cellar, 40 Min Drive To Toronto, 25 Min To Go Station, Walk To Belfountain & Caledon Ski Club,
Extras
Recent Renos: Hvac, Roof And Eavestroughs, Blown-In Insulation In Attic, Pool Liner, Pump, And Filter, 22Kw Generator, Dog Fence, Rogers Hi Speed. Enjoy The Provincial Park, Conservation Park, Osprey Valley Golf, Cycling & Hiking Trails
Property Details
Facts for 7 Woodland Court, Caledon
Status
Days on Market: 83
Last Status: Sold
Sold Date: Sep 25, 2019
Closed Date: Nov 28, 2019
Expiry Date: Jan 04, 2020
Sold Price: $1,350,000
Unavailable Date: Sep 25, 2019
Input Date: Jul 04, 2019
Property
Status: Sale
Property Type: Detached
Style: 2-Storey
Size (sq ft): 3000
Age: 31-50
Area: Caledon
Community: Rural Caledon
Availability Date: 60-90 Days
Inside
Bedrooms: 4
Bathrooms: 3
Kitchens: 1
Rooms: 10
Den/Family Room: Yes
Air Conditioning: Central Air
Fireplace: Yes
Laundry Level: Main
Central Vacuum: Y
Washrooms: 3
Utilities
Electricity: Yes
Gas: No
Cable: Yes
Telephone: Yes
Building
Basement: Finished
Basement 2: Full
Heat Type: Forced Air
Heat Source: Propane
Exterior: Alum Siding
UFFI: No
Water Supply: Well
Special Designation: Unknown
Parking
Driveway: Pvt Double
Garage Spaces: 2
Garage Type: Attached
Covered Parking Spaces: 4
Total Parking Spaces: 6
Fees
Tax Year: 2018
Tax Legal Description: Lot 31 Plan 975
Taxes: $6,700
Highlights
Feature: Level
Feature: Wooded/Treed
Feature: Park
Feature: Rec Centre
Land
Cross Street: Mississauga/Woodland
Municipality District: Caledon
Fronting On: South
Pool: Inground
Sewer: Septic
Lot Depth: 405 Feet
Lot Frontage: 274 Feet
Acres: 2-4.99
Zoning: Residential
Additional Media
- Virtual Tour: http://tours.viewpointimaging.ca/ub/117064
Rooms
Room details for 7 Woodland Court, Caledon
| Type | Dimensions | Description |
|---|---|---|
| Living Main | 3.96 x 6.46 | Hardwood Floor, Open Concept, Open Concept |
| Dining Main | 3.81 x 3.96 | Hardwood Floor, O/Looks Backyard |
| Kitchen Main | 3.78 x 7.25 | Hardwood Floor, O/Looks Pool, Walk-Out |
| Family Main | 4.21 x 6.04 | Hardwood Floor, Fireplace |
| Den Main | 3.66 x 4.57 | Broadloom, B/I Bookcase |
| Master 2nd | 4.08 x 5.61 | Hardwood Floor, 4 Pc Ensuite, Open Concept |
| 2nd Br 2nd | 3.96 x 3.96 | Hardwood Floor |
| 3rd Br 2nd | 3.74 x 3.96 | Hardwood Floor |
| 4th Br 2nd | 3.35 x 4.02 | Hardwood Floor |
| Laundry Main | - | Ceramic Floor |
| XXXXXXXX | XXX XX, XXXX |
XXXX XXX XXXX |
$X,XXX,XXX |
| XXX XX, XXXX |
XXXXXX XXX XXXX |
$X,XXX,XXX | |
| XXXXXXXX | XXX XX, XXXX |
XXXXXXX XXX XXXX |
|
| XXX XX, XXXX |
XXXXXX XXX XXXX |
$X,XXX,XXX | |
| XXXXXXXX | XXX XX, XXXX |
XXXXXXXX XXX XXXX |
|
| XXX XX, XXXX |
XXXXXX XXX XXXX |
$X,XXX,XXX |
| XXXXXXXX XXXX | XXX XX, XXXX | $1,350,000 XXX XXXX |
| XXXXXXXX XXXXXX | XXX XX, XXXX | $1,499,000 XXX XXXX |
| XXXXXXXX XXXXXXX | XXX XX, XXXX | XXX XXXX |
| XXXXXXXX XXXXXX | XXX XX, XXXX | $1,599,000 XXX XXXX |
| XXXXXXXX XXXXXXXX | XXX XX, XXXX | XXX XXXX |
| XXXXXXXX XXXXXX | XXX XX, XXXX | $1,499,000 XXX XXXX |

Credit View Public School
Elementary: PublicAlton Public School
Elementary: PublicBelfountain Public School
Elementary: PublicErin Public School
Elementary: PublicBrisbane Public School
Elementary: PublicCaledon Central Public School
Elementary: PublicGary Allan High School - Halton Hills
Secondary: PublicActon District High School
Secondary: PublicErin District High School
Secondary: PublicRobert F Hall Catholic Secondary School
Secondary: CatholicChrist the King Catholic Secondary School
Secondary: CatholicGeorgetown District High School
Secondary: Public

