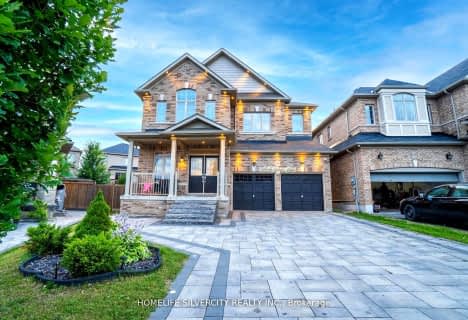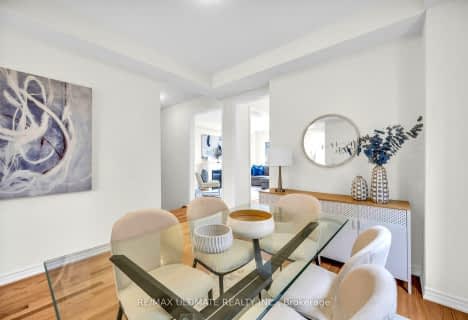Car-Dependent
- Almost all errands require a car.
Somewhat Bikeable
- Almost all errands require a car.

ÉÉC Saint-Jean-Bosco
Elementary: CatholicTony Pontes (Elementary)
Elementary: PublicSt Stephen Separate School
Elementary: CatholicSt. Josephine Bakhita Catholic Elementary School
Elementary: CatholicSt Rita Elementary School
Elementary: CatholicSouthFields Village (Elementary)
Elementary: PublicParkholme School
Secondary: PublicHeart Lake Secondary School
Secondary: PublicSt Marguerite d'Youville Secondary School
Secondary: CatholicFletcher's Meadow Secondary School
Secondary: PublicMayfield Secondary School
Secondary: PublicSt Edmund Campion Secondary School
Secondary: Catholic-
Andrew Mccandles
500 Elbern Markell Dr, Brampton ON L6X 5L3 9.24km -
Napa Valley Park
75 Napa Valley Ave, Vaughan ON 19.2km -
Staghorn Woods Park
855 Ceremonial Dr, Mississauga ON 20.87km
-
CIBC
380 Bovaird Dr E, Brampton ON L6Z 2S6 6.19km -
Scotiabank
10645 Bramalea Rd (Sandalwood), Brampton ON L6R 3P4 6.46km -
TD Bank Financial Group
90 Great Lakes Dr (at Bovaird Dr. E.), Brampton ON L6R 2K7 6.62km
- 3 bath
- 4 bed
82 Amaranth Crescent, Brampton, Ontario • L7A 0L4 • Northwest Sandalwood Parkway
- 5 bath
- 5 bed
- 2500 sqft
27 Fieldstone Lane Avenue, Caledon, Ontario • L7C 4A2 • Rural Caledon





















