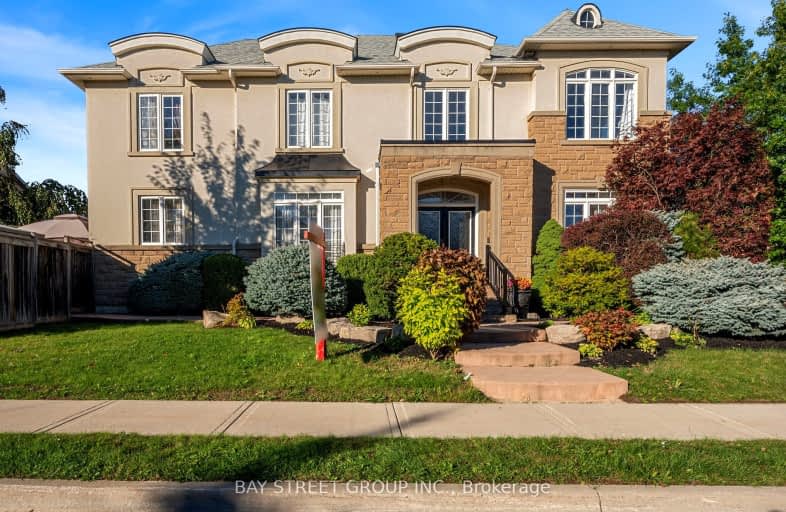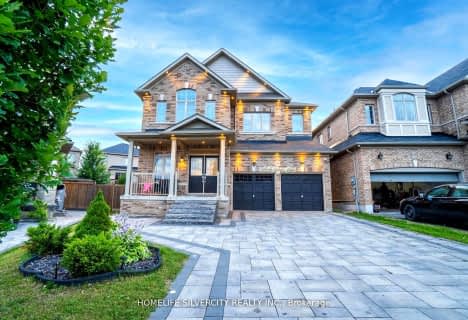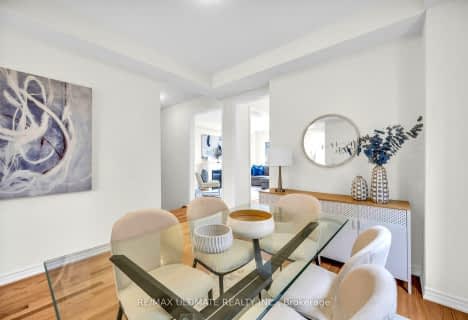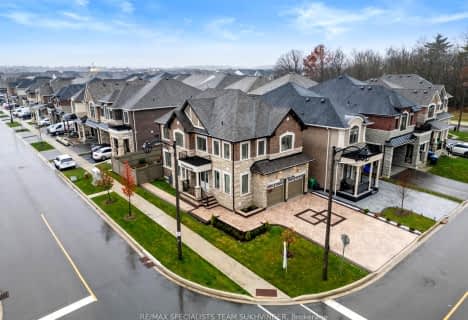Car-Dependent
- Most errands require a car.
Somewhat Bikeable
- Almost all errands require a car.

ÉÉC Saint-Jean-Bosco
Elementary: CatholicTony Pontes (Elementary)
Elementary: PublicSt Stephen Separate School
Elementary: CatholicSt. Josephine Bakhita Catholic Elementary School
Elementary: CatholicSt Rita Elementary School
Elementary: CatholicSouthFields Village (Elementary)
Elementary: PublicParkholme School
Secondary: PublicHeart Lake Secondary School
Secondary: PublicNotre Dame Catholic Secondary School
Secondary: CatholicSt Marguerite d'Youville Secondary School
Secondary: CatholicFletcher's Meadow Secondary School
Secondary: PublicSt Edmund Campion Secondary School
Secondary: Catholic-
Chinguacousy Park
Central Park Dr (at Queen St. E), Brampton ON L6S 6G7 8.53km -
Napa Valley Park
75 Napa Valley Ave, Vaughan ON 18.65km -
Sugar Maple Woods Park
21.51km
-
TD Bank Financial Group
10908 Hurontario St, Brampton ON L7A 3R9 2.14km -
TD Bank Financial Group
10998 Chinguacousy Rd, Brampton ON L7A 0P1 4.07km -
Scotiabank
10631 Chinguacousy Rd (at Sandalwood Pkwy), Brampton ON L7A 0N5 4.86km
- 6 bath
- 4 bed
- 3500 sqft
566 Queen Mary Drive, Brampton, Ontario • L7A 4Y6 • Northwest Brampton
- 5 bath
- 5 bed
- 2500 sqft
27 Fieldstone Lane Avenue, Caledon, Ontario • L7C 4A2 • Rural Caledon





















