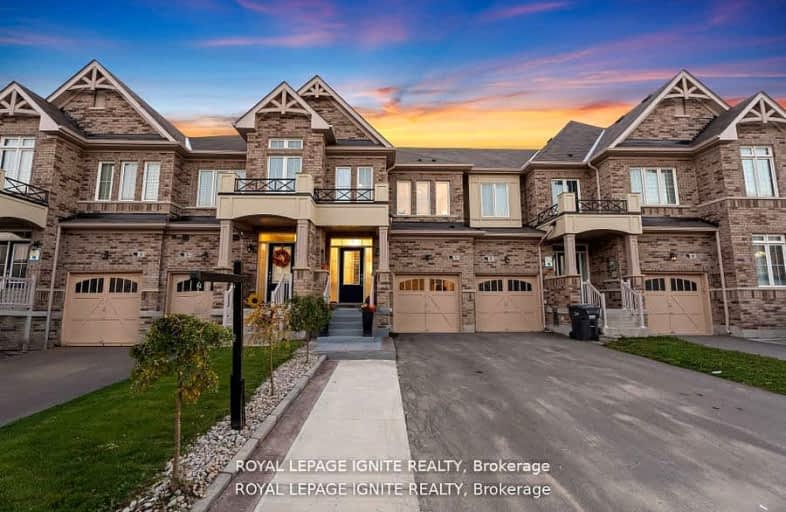Car-Dependent
- Most errands require a car.
42
/100
Somewhat Bikeable
- Most errands require a car.
33
/100

ÉÉC Saint-Jean-Bosco
Elementary: Catholic
1.30 km
Tony Pontes (Elementary)
Elementary: Public
0.73 km
St Stephen Separate School
Elementary: Catholic
3.30 km
St. Josephine Bakhita Catholic Elementary School
Elementary: Catholic
3.81 km
St Rita Elementary School
Elementary: Catholic
2.07 km
SouthFields Village (Elementary)
Elementary: Public
0.56 km
Parkholme School
Secondary: Public
6.02 km
Heart Lake Secondary School
Secondary: Public
5.52 km
St Marguerite d'Youville Secondary School
Secondary: Catholic
4.64 km
Fletcher's Meadow Secondary School
Secondary: Public
6.29 km
Mayfield Secondary School
Secondary: Public
4.62 km
St Edmund Campion Secondary School
Secondary: Catholic
6.72 km
-
Chinguacousy Park
Central Park Dr (at Queen St. E), Brampton ON L6S 6G7 9.37km -
Meadowvale Conservation Area
1081 Old Derry Rd W (2nd Line), Mississauga ON L5B 3Y3 16.28km -
Fairwind Park
181 Eglinton Ave W, Mississauga ON L5R 0E9 21.84km
-
TD Bank Financial Group
10908 Hurontario St, Brampton ON L7A 3R9 3.62km -
Scotiabank
10645 Bramalea Rd (Sandalwood), Brampton ON L6R 3P4 5.88km -
CIBC
380 Bovaird Dr E, Brampton ON L6Z 2S6 6.2km














