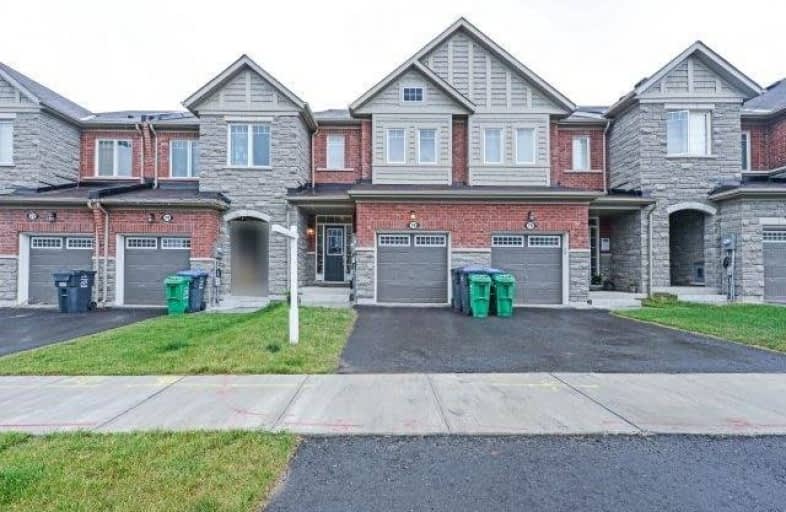
ÉÉC Saint-Jean-Bosco
Elementary: Catholic
1.71 km
Tony Pontes (Elementary)
Elementary: Public
0.42 km
St Stephen Separate School
Elementary: Catholic
3.64 km
St. Josephine Bakhita Catholic Elementary School
Elementary: Catholic
4.07 km
St Rita Elementary School
Elementary: Catholic
2.39 km
SouthFields Village (Elementary)
Elementary: Public
0.92 km
Parkholme School
Secondary: Public
6.25 km
Heart Lake Secondary School
Secondary: Public
5.90 km
St Marguerite d'Youville Secondary School
Secondary: Catholic
5.01 km
Fletcher's Meadow Secondary School
Secondary: Public
6.52 km
Mayfield Secondary School
Secondary: Public
4.85 km
St Edmund Campion Secondary School
Secondary: Catholic
6.95 km








