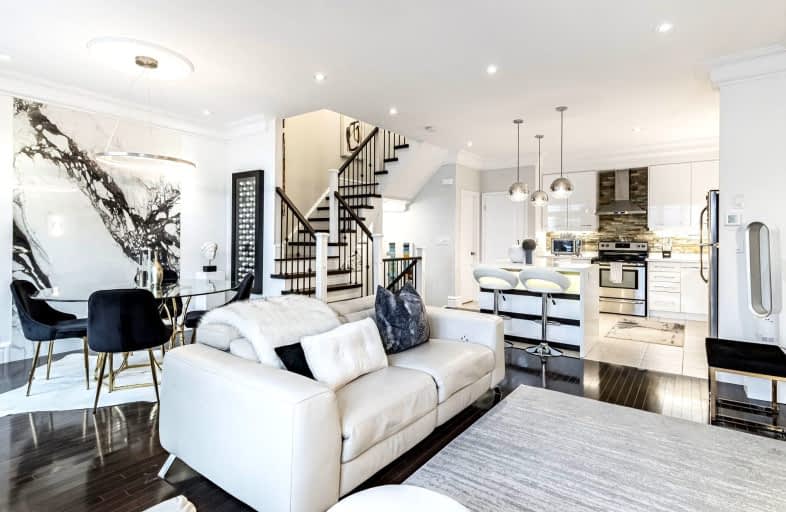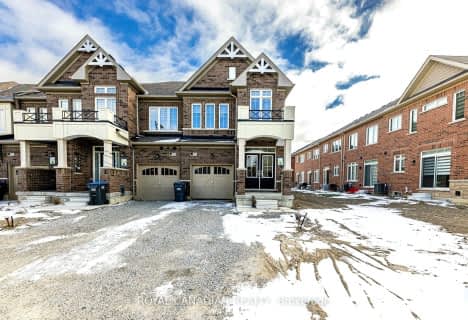Car-Dependent
- Almost all errands require a car.
5
/100
Somewhat Bikeable
- Most errands require a car.
44
/100

ÉÉC Saint-Jean-Bosco
Elementary: Catholic
0.86 km
Tony Pontes (Elementary)
Elementary: Public
1.07 km
St Stephen Separate School
Elementary: Catholic
3.15 km
St. Josephine Bakhita Catholic Elementary School
Elementary: Catholic
3.81 km
St Rita Elementary School
Elementary: Catholic
2.00 km
SouthFields Village (Elementary)
Elementary: Public
0.06 km
Parkholme School
Secondary: Public
6.06 km
Harold M. Brathwaite Secondary School
Secondary: Public
4.80 km
Heart Lake Secondary School
Secondary: Public
5.23 km
St Marguerite d'Youville Secondary School
Secondary: Catholic
4.13 km
Fletcher's Meadow Secondary School
Secondary: Public
6.31 km
Mayfield Secondary School
Secondary: Public
4.15 km














