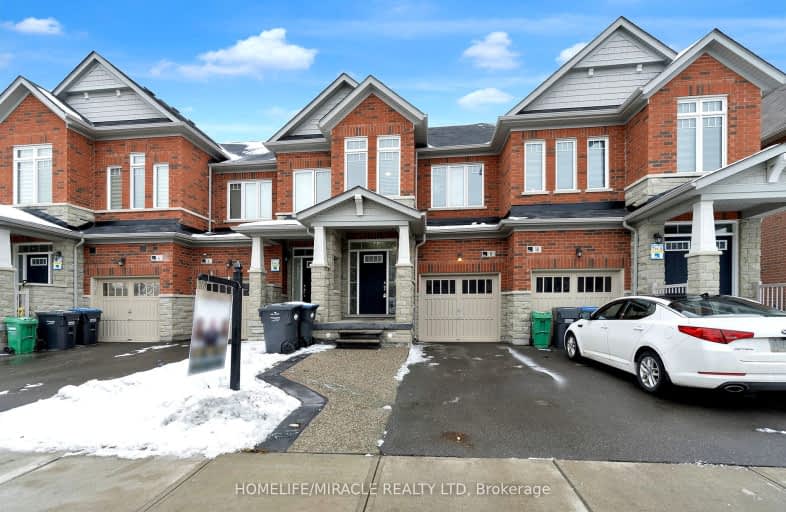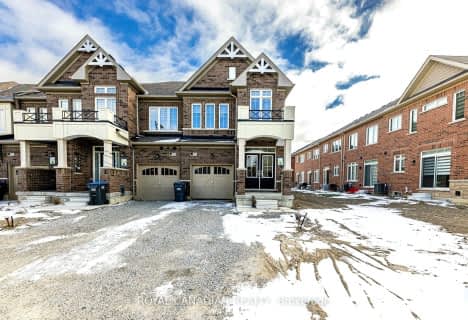Car-Dependent
- Most errands require a car.
34
/100
Somewhat Bikeable
- Most errands require a car.
35
/100

ÉÉC Saint-Jean-Bosco
Elementary: Catholic
1.59 km
Tony Pontes (Elementary)
Elementary: Public
0.41 km
St Stephen Separate School
Elementary: Catholic
3.61 km
St. Josephine Bakhita Catholic Elementary School
Elementary: Catholic
4.08 km
St Rita Elementary School
Elementary: Catholic
2.37 km
SouthFields Village (Elementary)
Elementary: Public
0.78 km
Parkholme School
Secondary: Public
6.27 km
Heart Lake Secondary School
Secondary: Public
5.84 km
St Marguerite d'Youville Secondary School
Secondary: Catholic
4.87 km
Fletcher's Meadow Secondary School
Secondary: Public
6.55 km
Mayfield Secondary School
Secondary: Public
4.70 km
St Edmund Campion Secondary School
Secondary: Catholic
6.98 km
-
Andrew Mccandles
500 Elbern Markell Dr, Brampton ON L6X 5L3 10.04km -
Napa Valley Park
75 Napa Valley Ave, Vaughan ON 18.59km -
Tobias Mason Park
3200 Cactus Gate, Mississauga ON L5N 8L6 19.31km
-
BMO Bank of Montreal
11965 Hurontario St, Brampton ON L6Z 4P7 2.75km -
TD Canada Trust ATM
10655 Bramalea Rd, Brampton ON L6R 3P4 6.05km -
CIBC
630 Peter Robertson Blvd (Dixie Rd), Brampton ON L6R 1T5 6.32km














