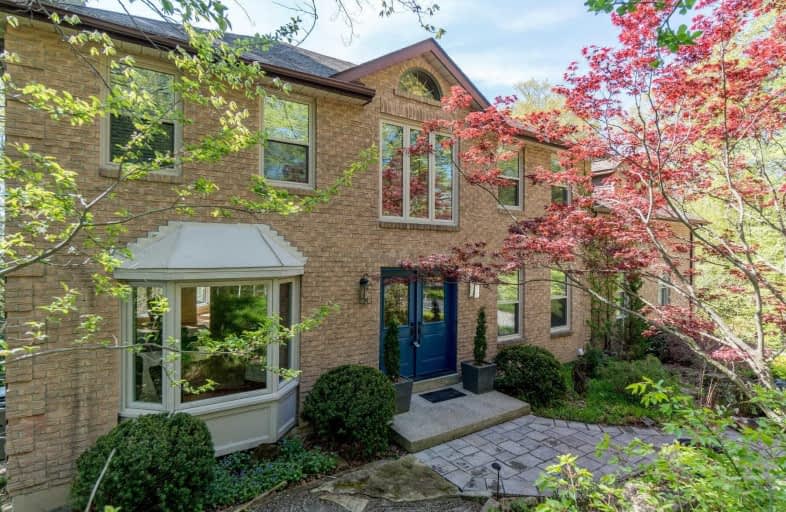Sold on Jun 04, 2021
Note: Property is not currently for sale or for rent.

-
Type: Detached
-
Style: 2-Storey
-
Size: 2500 sqft
-
Lot Size: 150 x 300 Feet
-
Age: 31-50 years
-
Taxes: $7,123 per year
-
Days on Site: 35 Days
-
Added: Apr 30, 2021 (1 month on market)
-
Updated:
-
Last Checked: 3 months ago
-
MLS®#: W5216166
-
Listed By: Century 21 millennium inc., brokerage
Enjoy The Caledon Lifestyle On One Of Caledon's Most Prestigious Streets - Golfing, Skiing, Hiking, Horseback Riding, The Credit River Are Almost At Your Doorstep. This Spacious 4 Bdrm/4 Bath Home Sits On A Gorgeously Treed 1-Acre Lot That Backs Onto Conservation Land & Offers Over 4100 Sqft Of Living Space Including Walk-Out Bsmt To The "Grand Piano" Shaped Inground Pool & Office Or 5th Bdrom Over 3-Car Garage.
Extras
All Appliances, Pool Table & Piano, Pool & Equipment Included. In Mayfield School District.
Property Details
Facts for 877 The Grange Side Road, Caledon
Status
Days on Market: 35
Last Status: Sold
Sold Date: Jun 04, 2021
Closed Date: Aug 16, 2021
Expiry Date: Jul 24, 2021
Sold Price: $1,660,000
Unavailable Date: Jun 04, 2021
Input Date: Apr 30, 2021
Property
Status: Sale
Property Type: Detached
Style: 2-Storey
Size (sq ft): 2500
Age: 31-50
Area: Caledon
Community: Rural Caledon
Availability Date: After July 8
Inside
Bedrooms: 4
Bathrooms: 4
Kitchens: 1
Rooms: 12
Den/Family Room: Yes
Air Conditioning: Central Air
Fireplace: Yes
Laundry Level: Main
Central Vacuum: Y
Washrooms: 4
Utilities
Electricity: Yes
Telephone: Yes
Building
Basement: Fin W/O
Heat Type: Heat Pump
Heat Source: Other
Exterior: Brick
Water Supply: Well
Special Designation: Other
Other Structures: Drive Shed
Other Structures: Garden Shed
Parking
Driveway: Pvt Double
Garage Spaces: 3
Garage Type: Built-In
Covered Parking Spaces: 9
Total Parking Spaces: 12
Fees
Tax Year: 2020
Tax Legal Description: Pt Lt 5 Con 5 Whs Caledon Pt 2, 43R7309; Caledon
Taxes: $7,123
Highlights
Feature: Golf
Feature: Grnbelt/Conserv
Feature: School Bus Route
Feature: Skiing
Feature: Wooded/Treed
Land
Cross Street: West Of Mississauga
Municipality District: Caledon
Fronting On: South
Parcel Number: 142660072
Pool: Inground
Sewer: Septic
Lot Depth: 300 Feet
Lot Frontage: 150 Feet
Lot Irregularities: None
Acres: .50-1.99
Additional Media
- Virtual Tour: https://tours.virtualgta.com/1805140?idx=1
Rooms
Room details for 877 The Grange Side Road, Caledon
| Type | Dimensions | Description |
|---|---|---|
| Living Main | 3.80 x 4.60 | Hardwood Floor, Crown Moulding, French Doors |
| Family Main | 3.80 x 4.00 | Hardwood Floor, Crown Moulding, Picture Window |
| Dining Main | 3.90 x 4.50 | Hardwood Floor, Coffered Ceiling, W/O To Deck |
| Kitchen Main | 3.73 x 5.60 | Hardwood Floor, Fireplace, Breakfast Bar |
| Laundry Main | 2.17 x 3.10 | Ceramic Floor, W/O To Garage |
| Master 2nd | 5.85 x 4.05 | Hardwood Floor, 5 Pc Ensuite, W/I Closet |
| 2nd Br 2nd | 3.99 x 3.77 | Broadloom, Walk-Thru, Access To Garage |
| Office 2nd | 8.37 x 6.25 | Broadloom, Walk-Thru, Access To Garage |
| 3rd Br 2nd | 3.09 x 3.75 | Broadloom, Double Closet, O/Looks Pool |
| 4th Br 2nd | 2.90 x 3.78 | Broadloom, O/Looks Frontyard |
| Rec Lower | 5.43 x 6.60 | Gas Fireplace, W/O To Patio, W/O To Garage |
| Office Lower | 6.07 x 2.19 | 3 Pc Bath, W/O To Patio, Sauna |
| XXXXXXXX | XXX XX, XXXX |
XXXX XXX XXXX |
$X,XXX,XXX |
| XXX XX, XXXX |
XXXXXX XXX XXXX |
$X,XXX,XXX | |
| XXXXXXXX | XXX XX, XXXX |
XXXXXXX XXX XXXX |
|
| XXX XX, XXXX |
XXXXXX XXX XXXX |
$X,XXX,XXX |
| XXXXXXXX XXXX | XXX XX, XXXX | $1,660,000 XXX XXXX |
| XXXXXXXX XXXXXX | XXX XX, XXXX | $1,850,000 XXX XXXX |
| XXXXXXXX XXXXXXX | XXX XX, XXXX | XXX XXXX |
| XXXXXXXX XXXXXX | XXX XX, XXXX | $1,915,000 XXX XXXX |

Credit View Public School
Elementary: PublicAlton Public School
Elementary: PublicBelfountain Public School
Elementary: PublicErin Public School
Elementary: PublicBrisbane Public School
Elementary: PublicCaledon Central Public School
Elementary: PublicGary Allan High School - Halton Hills
Secondary: PublicActon District High School
Secondary: PublicErin District High School
Secondary: PublicRobert F Hall Catholic Secondary School
Secondary: CatholicChrist the King Catholic Secondary School
Secondary: CatholicGeorgetown District High School
Secondary: Public- 4 bath
- 5 bed
1128 The Grange Side Road, Caledon, Ontario • L7K 1G6 • Rural Caledon


