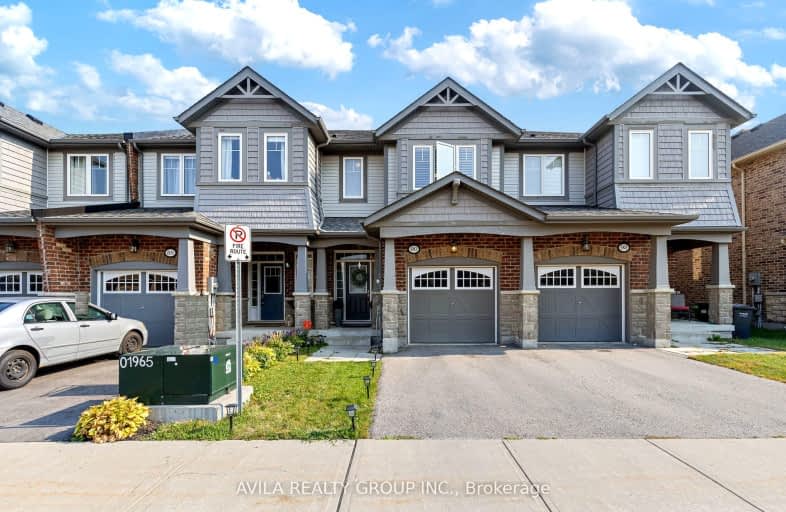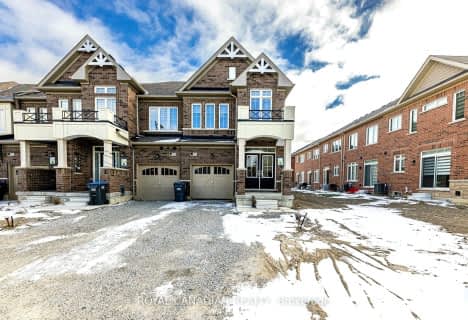Car-Dependent
- Most errands require a car.
29
/100
Somewhat Bikeable
- Most errands require a car.
34
/100

ÉÉC Saint-Jean-Bosco
Elementary: Catholic
1.35 km
Tony Pontes (Elementary)
Elementary: Public
1.05 km
Sacred Heart Separate School
Elementary: Catholic
3.79 km
St Stephen Separate School
Elementary: Catholic
3.85 km
St Rita Elementary School
Elementary: Catholic
2.74 km
SouthFields Village (Elementary)
Elementary: Public
0.72 km
Parkholme School
Secondary: Public
6.81 km
Harold M. Brathwaite Secondary School
Secondary: Public
5.00 km
Heart Lake Secondary School
Secondary: Public
5.79 km
Louise Arbour Secondary School
Secondary: Public
4.63 km
St Marguerite d'Youville Secondary School
Secondary: Catholic
4.12 km
Mayfield Secondary School
Secondary: Public
3.69 km
-
Chinguacousy Park
Central Park Dr (at Queen St. E), Brampton ON L6S 6G7 9.09km -
Meadowvale Conservation Area
1081 Old Derry Rd W (2nd Line), Mississauga ON L5B 3Y3 16.68km -
Fairwind Park
181 Eglinton Ave W, Mississauga ON L5R 0E9 22.05km
-
TD Bank Financial Group
10908 Hurontario St, Brampton ON L7A 3R9 4.17km -
CIBC
380 Bovaird Dr E, Brampton ON L6Z 2S6 6.4km -
Scotiabank
284 Queen St E (at Hansen Rd.), Brampton ON L6V 1C2 9.39km














