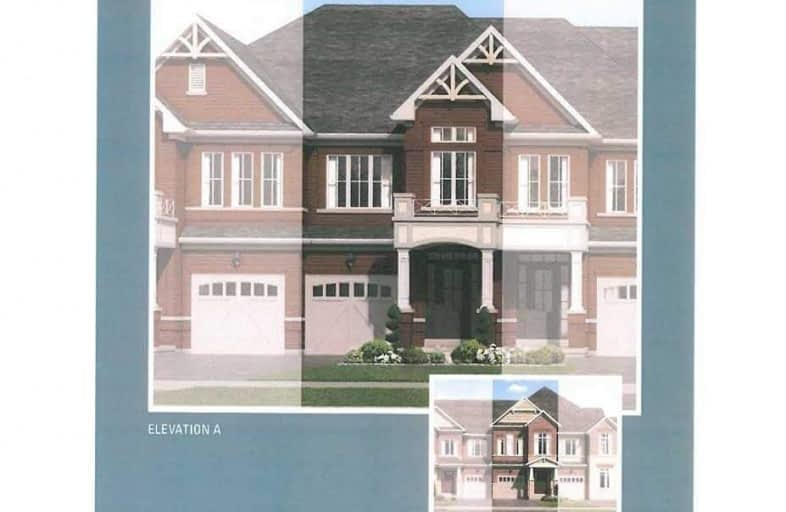
Holy Family School
Elementary: Catholic
2.22 km
Ellwood Memorial Public School
Elementary: Public
1.91 km
James Bolton Public School
Elementary: Public
0.41 km
Allan Drive Middle School
Elementary: Public
2.32 km
St Nicholas Elementary School
Elementary: Catholic
2.07 km
St. John Paul II Catholic Elementary School
Elementary: Catholic
0.26 km
Robert F Hall Catholic Secondary School
Secondary: Catholic
9.41 km
Humberview Secondary School
Secondary: Public
0.72 km
St. Michael Catholic Secondary School
Secondary: Catholic
0.89 km
Sandalwood Heights Secondary School
Secondary: Public
13.57 km
Cardinal Ambrozic Catholic Secondary School
Secondary: Catholic
12.19 km
Mayfield Secondary School
Secondary: Public
12.95 km


