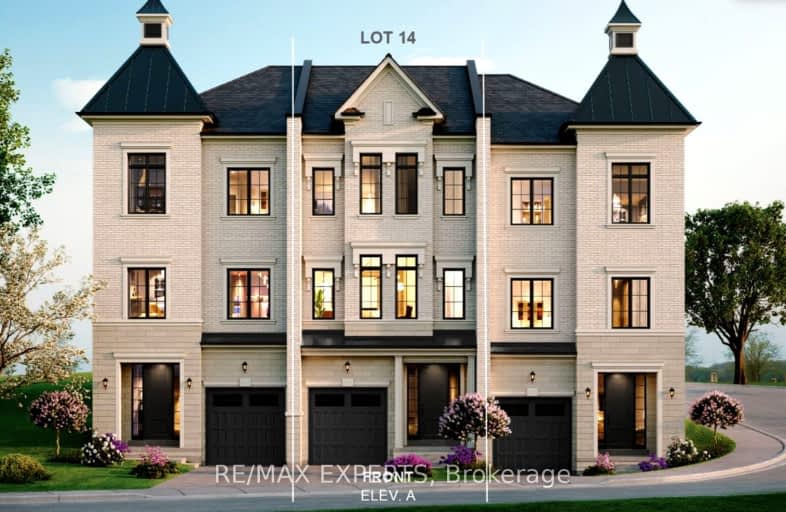Car-Dependent
- Almost all errands require a car.
Somewhat Bikeable
- Most errands require a car.

ÉÉC Saint-Jean-Bosco
Elementary: CatholicTony Pontes (Elementary)
Elementary: PublicSacred Heart Separate School
Elementary: CatholicSt Stephen Separate School
Elementary: CatholicSt Rita Elementary School
Elementary: CatholicSouthFields Village (Elementary)
Elementary: PublicHarold M. Brathwaite Secondary School
Secondary: PublicHeart Lake Secondary School
Secondary: PublicNotre Dame Catholic Secondary School
Secondary: CatholicLouise Arbour Secondary School
Secondary: PublicSt Marguerite d'Youville Secondary School
Secondary: CatholicMayfield Secondary School
Secondary: Public-
Chinguacousy Park
Central Park Dr (at Queen St. E), Brampton ON L6S 6G7 8.16km -
Meadowvale Conservation Area
1081 Old Derry Rd W (2nd Line), Mississauga ON L5B 3Y3 15.66km -
Fairwind Park
181 Eglinton Ave W, Mississauga ON L5R 0E9 21.01km
-
TD Bank Financial Group
10908 Hurontario St, Brampton ON L7A 3R9 3.26km -
CIBC
380 Bovaird Dr E, Brampton ON L6Z 2S6 5.36km -
Scotiabank
160 Yellow Avens Blvd (at Airport Rd.), Brampton ON L6R 0M5 6.49km
- 4 bath
- 3 bed
7 Pendulum Circle North, Brampton, Ontario • L6R 3N5 • Sandringham-Wellington
- 4 bath
- 3 bed
- 1500 sqft
31 Saint Dennis Road, Brampton, Ontario • L6R 3W7 • Sandringham-Wellington North
- 3 bath
- 3 bed
40 Saint Dennis Road, Brampton, Ontario • L6R 3W7 • Sandringham-Wellington North
- — bath
- — bed
- — sqft
106 Naperton Drive East, Brampton, Ontario • L6R 0Z9 • Sandringham-Wellington
- 3 bath
- 4 bed
- 2000 sqft
88 Lorenzo Circle, Brampton, Ontario • L6R 3N4 • Sandringham-Wellington
- 3 bath
- 4 bed
- 2000 sqft
2 Lorenzo Circle, Brampton, Ontario • L6R 0Z9 • Sandringham-Wellington














