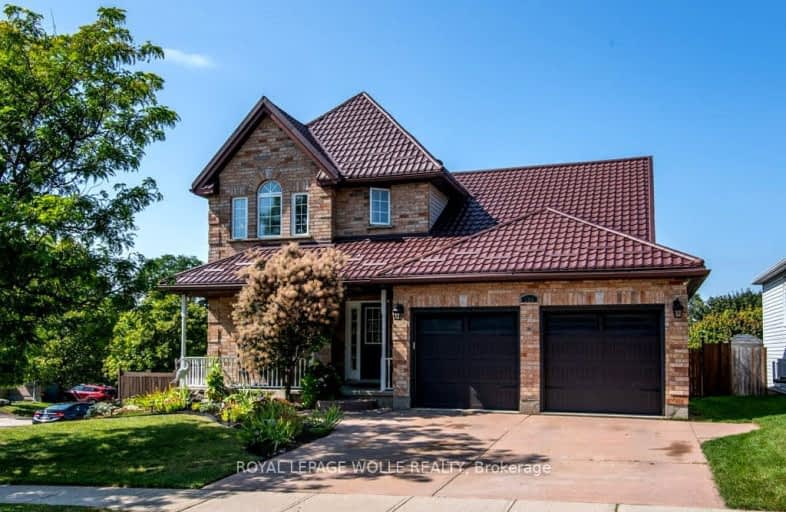Car-Dependent
- Most errands require a car.
32
/100
Some Transit
- Most errands require a car.
34
/100
Somewhat Bikeable
- Most errands require a car.
35
/100

Hillcrest Public School
Elementary: Public
0.47 km
St Gabriel Catholic Elementary School
Elementary: Catholic
1.08 km
St Elizabeth Catholic Elementary School
Elementary: Catholic
1.59 km
Our Lady of Fatima Catholic Elementary School
Elementary: Catholic
0.78 km
Woodland Park Public School
Elementary: Public
1.28 km
Silverheights Public School
Elementary: Public
1.27 km
ÉSC Père-René-de-Galinée
Secondary: Catholic
6.81 km
Glenview Park Secondary School
Secondary: Public
10.38 km
Galt Collegiate and Vocational Institute
Secondary: Public
7.99 km
Preston High School
Secondary: Public
7.54 km
Jacob Hespeler Secondary School
Secondary: Public
2.79 km
St Benedict Catholic Secondary School
Secondary: Catholic
5.26 km














