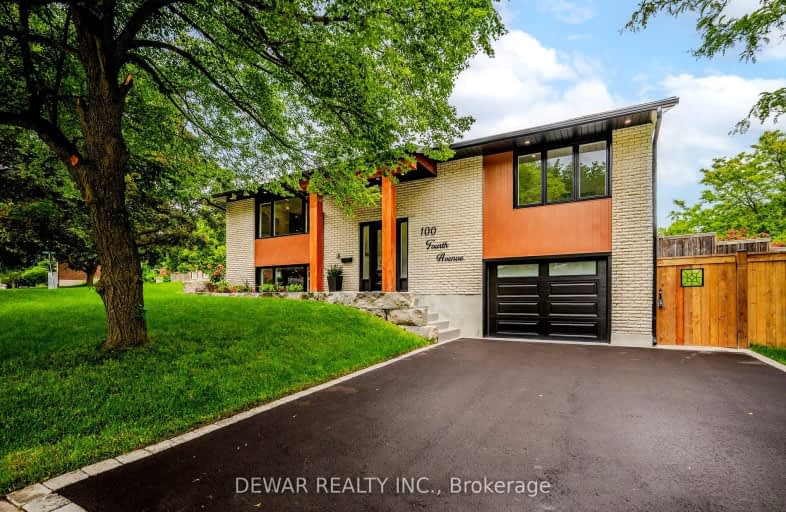Car-Dependent
- Most errands require a car.
46
/100
Some Transit
- Most errands require a car.
37
/100
Somewhat Bikeable
- Most errands require a car.
31
/100

St Francis Catholic Elementary School
Elementary: Catholic
2.08 km
St Gregory Catholic Elementary School
Elementary: Catholic
0.82 km
Central Public School
Elementary: Public
2.29 km
St Andrew's Public School
Elementary: Public
1.11 km
Highland Public School
Elementary: Public
1.65 km
Tait Street Public School
Elementary: Public
0.63 km
Southwood Secondary School
Secondary: Public
1.01 km
Glenview Park Secondary School
Secondary: Public
1.85 km
Galt Collegiate and Vocational Institute
Secondary: Public
3.04 km
Monsignor Doyle Catholic Secondary School
Secondary: Catholic
2.57 km
Preston High School
Secondary: Public
6.13 km
St Benedict Catholic Secondary School
Secondary: Catholic
5.95 km
-
Dalton Court
Cambridge ON 2.06km -
Mill Race Park
36 Water St N (At Park Hill Rd), Cambridge ON N1R 3B1 6.79km -
Domm Park
55 Princess St, Cambridge ON 3.25km
-
RBC Royal Bank ATM
140 Saint Andrews St (Cedar St), Cambridge ON N1S 1V7 1.09km -
Scotiabank
72 Main St (Ainslie), Cambridge ON N1R 1V7 2.23km -
Meridian Credit Union ATM
125 Dundas St N, Cambridge ON N1R 5N6 3.35km














