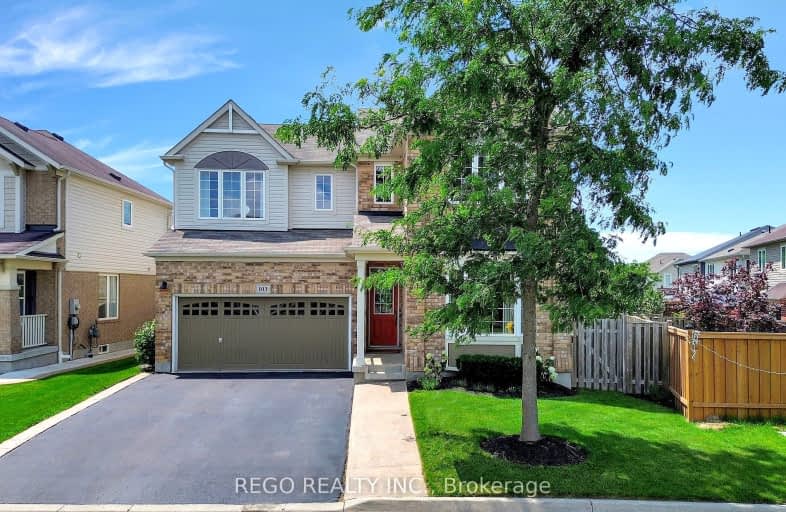Car-Dependent
- Almost all errands require a car.
6
/100
Some Transit
- Most errands require a car.
34
/100
Bikeable
- Some errands can be accomplished on bike.
58
/100

Hillcrest Public School
Elementary: Public
1.19 km
St Gabriel Catholic Elementary School
Elementary: Catholic
0.58 km
St Elizabeth Catholic Elementary School
Elementary: Catholic
2.39 km
Our Lady of Fatima Catholic Elementary School
Elementary: Catholic
1.53 km
Woodland Park Public School
Elementary: Public
2.09 km
Silverheights Public School
Elementary: Public
0.73 km
ÉSC Père-René-de-Galinée
Secondary: Catholic
6.43 km
College Heights Secondary School
Secondary: Public
9.58 km
Galt Collegiate and Vocational Institute
Secondary: Public
8.50 km
Preston High School
Secondary: Public
7.60 km
Jacob Hespeler Secondary School
Secondary: Public
3.13 km
St Benedict Catholic Secondary School
Secondary: Catholic
5.88 km









