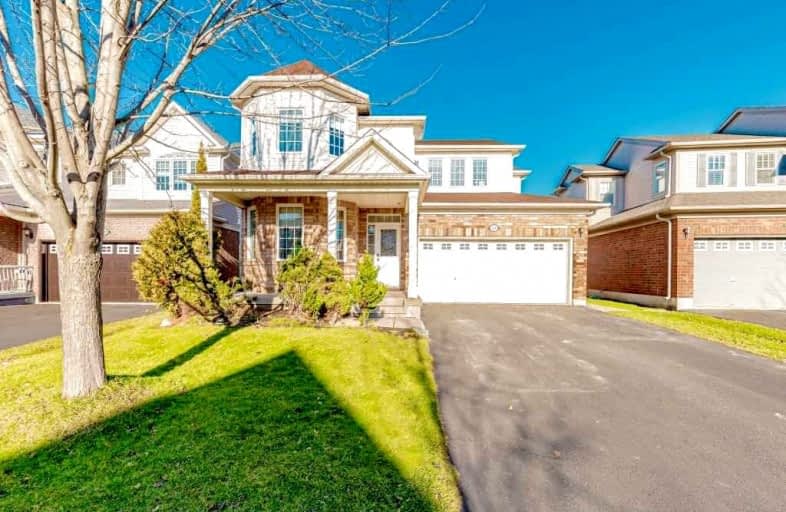
St Margaret Catholic Elementary School
Elementary: Catholic
2.00 km
St Elizabeth Catholic Elementary School
Elementary: Catholic
2.65 km
Saginaw Public School
Elementary: Public
1.13 km
Woodland Park Public School
Elementary: Public
2.96 km
St. Teresa of Calcutta Catholic Elementary School
Elementary: Catholic
1.49 km
Clemens Mill Public School
Elementary: Public
1.73 km
Southwood Secondary School
Secondary: Public
7.38 km
Glenview Park Secondary School
Secondary: Public
6.65 km
Galt Collegiate and Vocational Institute
Secondary: Public
4.81 km
Monsignor Doyle Catholic Secondary School
Secondary: Catholic
7.07 km
Jacob Hespeler Secondary School
Secondary: Public
3.19 km
St Benedict Catholic Secondary School
Secondary: Catholic
1.96 km














