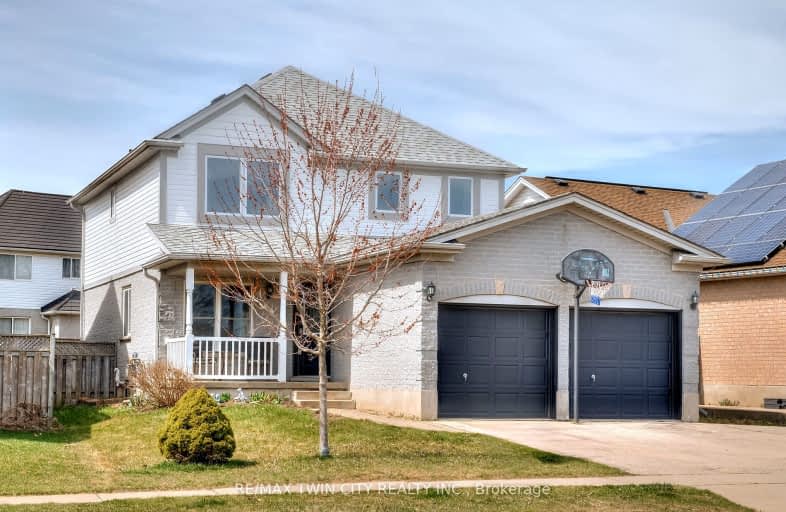Car-Dependent
- Almost all errands require a car.
23
/100
Some Transit
- Most errands require a car.
32
/100
Somewhat Bikeable
- Most errands require a car.
38
/100

Hillcrest Public School
Elementary: Public
0.82 km
St Gabriel Catholic Elementary School
Elementary: Catholic
1.99 km
St Elizabeth Catholic Elementary School
Elementary: Catholic
0.88 km
Our Lady of Fatima Catholic Elementary School
Elementary: Catholic
0.69 km
Woodland Park Public School
Elementary: Public
0.65 km
Hespeler Public School
Elementary: Public
1.87 km
ÉSC Père-René-de-Galinée
Secondary: Catholic
7.41 km
Glenview Park Secondary School
Secondary: Public
9.82 km
Galt Collegiate and Vocational Institute
Secondary: Public
7.56 km
Preston High School
Secondary: Public
7.67 km
Jacob Hespeler Secondary School
Secondary: Public
2.77 km
St Benedict Catholic Secondary School
Secondary: Catholic
4.71 km
-
Manchester Public School Playground
7.17km -
Mill Race Park
36 Water St N (At Park Hill Rd), Cambridge ON N1R 3B1 5.28km -
Whitelaw Gardens Park
Ontario 9.13km
-
CIBC Cash Dispenser
289 Hwy 401 E, Cambridge ON N3C 2V4 2.29km -
Penny Wrightly - Mortgage Broker
580 Hespeler Rd, Cambridge ON N1R 6J8 4.52km -
Scotiabank
544 Hespeler Rd (Langs Drive), Cambridge ON N1R 6J8 4.59km














