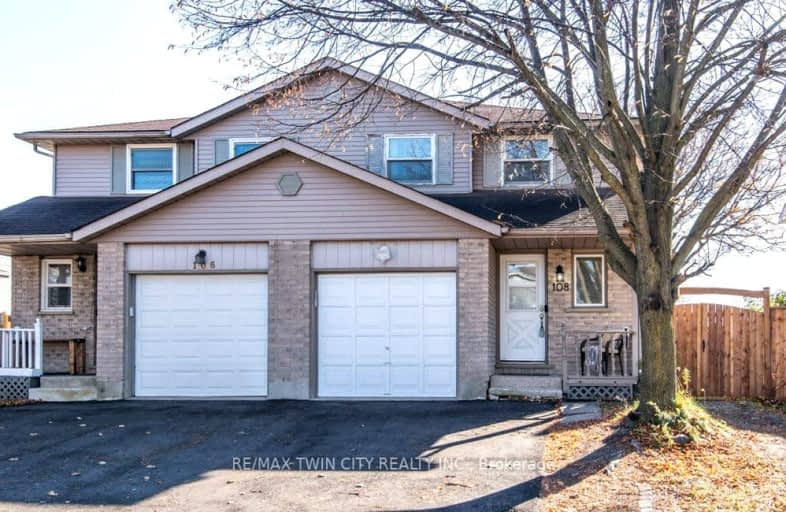Car-Dependent
- Most errands require a car.
28
/100
Some Transit
- Most errands require a car.
34
/100
Bikeable
- Some errands can be accomplished on bike.
64
/100

Centennial (Cambridge) Public School
Elementary: Public
2.12 km
Hillcrest Public School
Elementary: Public
1.85 km
St Elizabeth Catholic Elementary School
Elementary: Catholic
0.70 km
Our Lady of Fatima Catholic Elementary School
Elementary: Catholic
1.52 km
Woodland Park Public School
Elementary: Public
0.99 km
Hespeler Public School
Elementary: Public
1.06 km
Glenview Park Secondary School
Secondary: Public
8.26 km
Galt Collegiate and Vocational Institute
Secondary: Public
6.05 km
Monsignor Doyle Catholic Secondary School
Secondary: Catholic
8.80 km
Preston High School
Secondary: Public
6.72 km
Jacob Hespeler Secondary School
Secondary: Public
2.01 km
St Benedict Catholic Secondary School
Secondary: Catholic
3.16 km
-
Gordon Chaplin Park
Cambridge ON 5.42km -
Studiman Park
Waterloo ON 5.33km -
Riverside Park
147 King St W (Eagle St. S.), Cambridge ON N3H 1B5 6.43km
-
CIBC Cash Dispenser
900 Jamieson Pky, Cambridge ON N3C 4N6 0.73km -
RBC Royal Bank
100 Jamieson Pky (Franklin Blvd.), Cambridge ON N3C 4B3 1.36km -
HODL Bitcoin ATM - Hespeler Convenience
48 Queen St E, Cambridge ON N3C 2A8 1.88km





