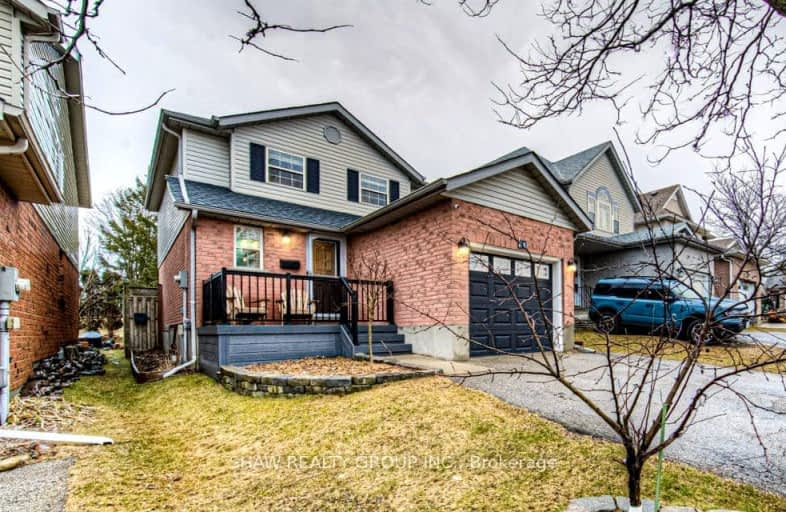Car-Dependent
- Most errands require a car.
27
/100
Some Transit
- Most errands require a car.
33
/100
Somewhat Bikeable
- Most errands require a car.
30
/100

Hillcrest Public School
Elementary: Public
0.69 km
St Gabriel Catholic Elementary School
Elementary: Catholic
1.38 km
St Elizabeth Catholic Elementary School
Elementary: Catholic
1.61 km
Our Lady of Fatima Catholic Elementary School
Elementary: Catholic
0.93 km
Woodland Park Public School
Elementary: Public
1.32 km
Silverheights Public School
Elementary: Public
1.57 km
ÉSC Père-René-de-Galinée
Secondary: Catholic
7.15 km
College Heights Secondary School
Secondary: Public
9.63 km
Galt Collegiate and Vocational Institute
Secondary: Public
8.16 km
Preston High School
Secondary: Public
7.85 km
Jacob Hespeler Secondary School
Secondary: Public
3.05 km
St Benedict Catholic Secondary School
Secondary: Catholic
5.38 km














